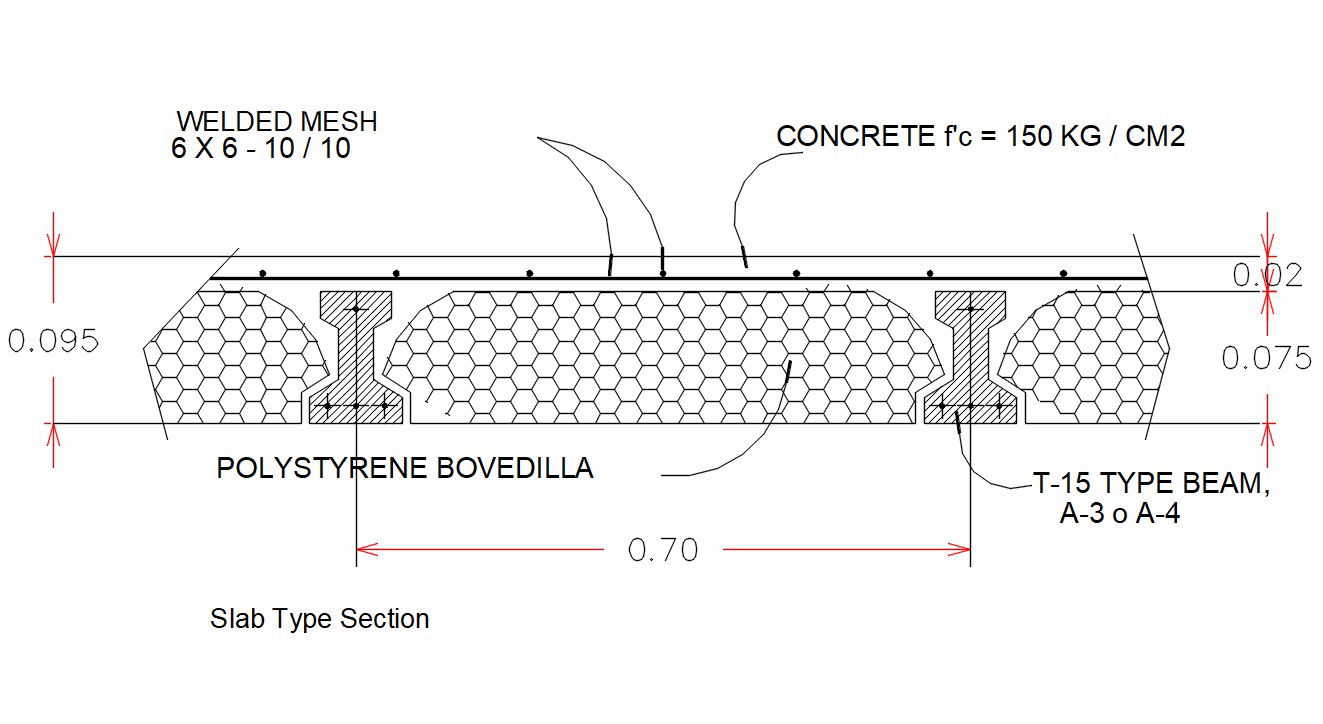RCC Structure DWG File
Description
RCC Structure DWG File; 2d sectional view of RCC structure detail which shows column installation, concrete layer and welded mesh detail in AutoCAD format. download RCC structure detail DWG file
File Type:
DWG
File Size:
963 KB
Category::
Construction
Sub Category::
Reinforced Cement Concrete Details
type:
Gold
Uploaded by:

