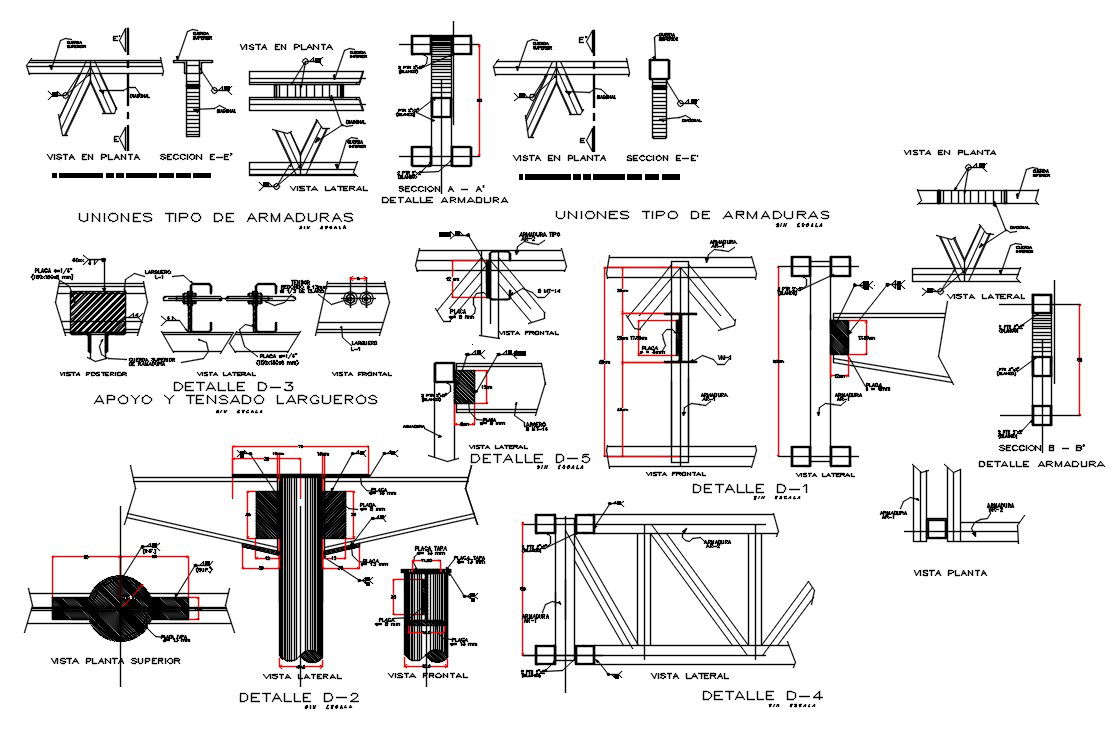Top Rope Structure Plan DWG
Description
Top Rope Structure Plan DWG File; 2d CAD drawing of top rope structure plan section view with dimension and description detail in AutoCAD format. download free DWG file of rope construction structure plan
Uploaded by:
