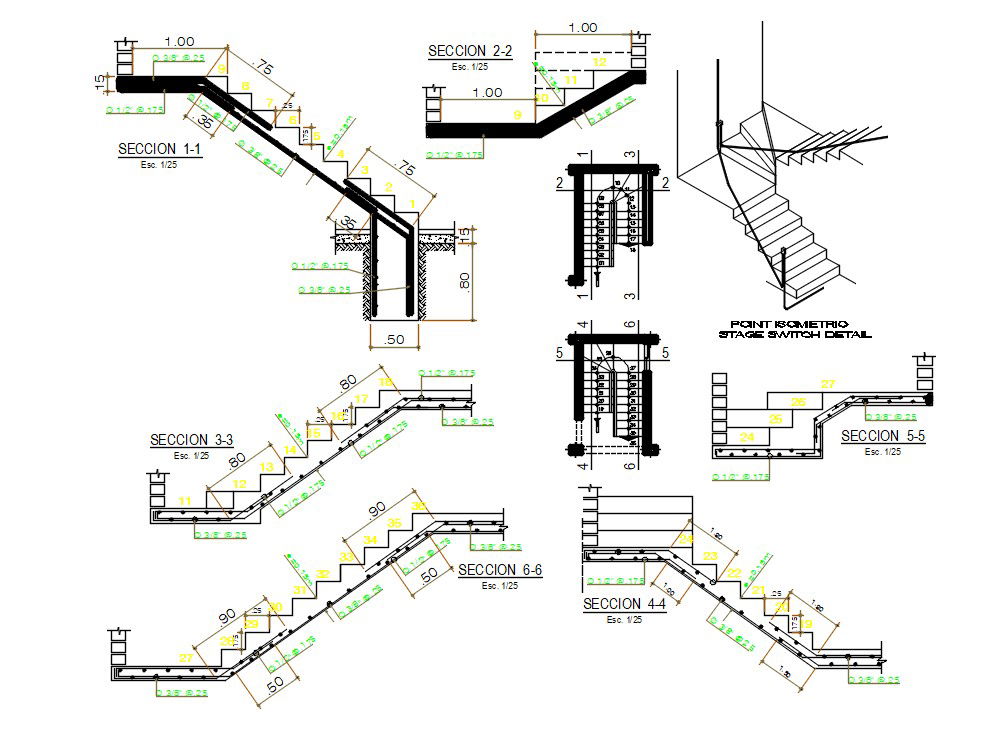Staircase Drawing DWG File
Description
Staircase Drawing DWG File; 2d CAD drawing of staircase steps detail which shows stair tread and riser with reinforcement detail sectional view. download AutoCAD drawing of staircase section detail and get more detail about the construction plan.
Uploaded by:

