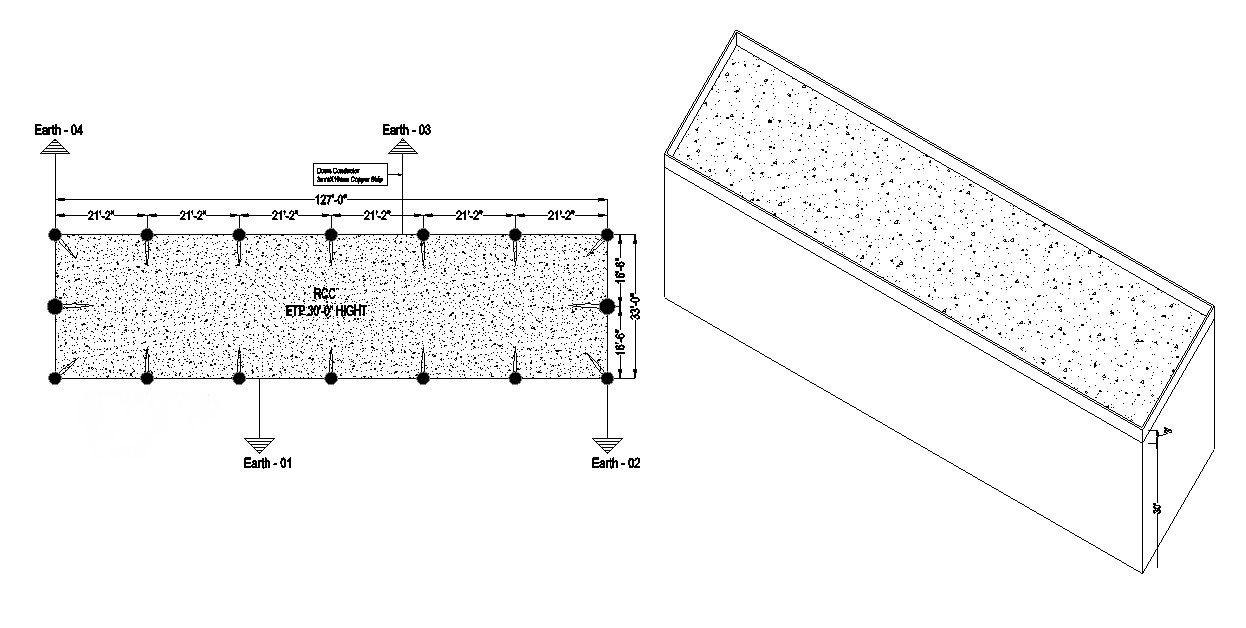RCC Concrete Section Plan
Description
RCC Concrete Section Plan DWG file; 2d cad drawing of RCC concrete section plan along with compression zone with hook up and bent up bars details cad file, download free AutoCAD file and get more detail about RCC Concrete section detail.
File Type:
DWG
File Size:
372 KB
Category::
Construction
Sub Category::
Reinforced Cement Concrete Details
type:
Free
Uploaded by:
