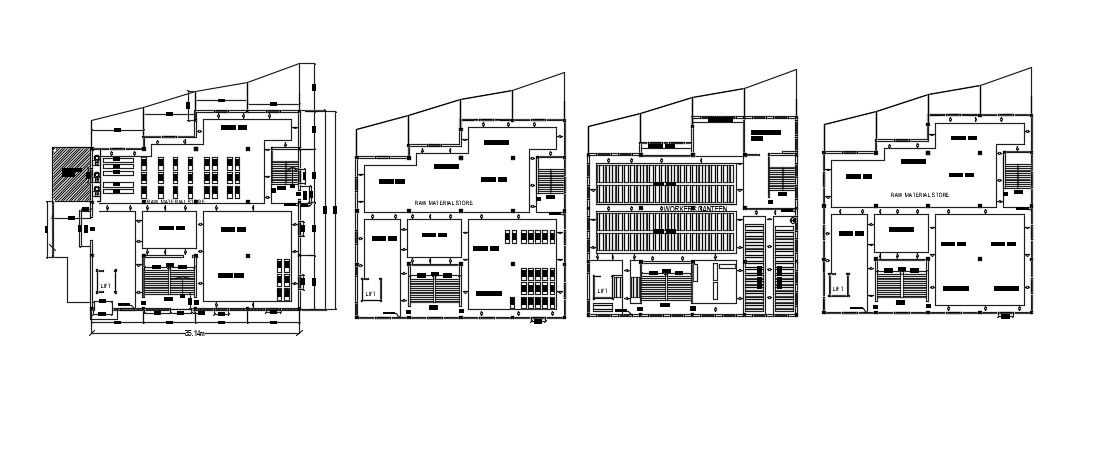RCC Factory Building Plan DWG File
Description
RCC Factory Building Plan DWG File; 2d cad drawing of RCC factory as builds drawing with factory machinery layout plan, raw material store, worker canteen, dining area, and material stock room, download AutoCAD file and get more detail about RCC Factory Building CAD file.
Uploaded by:

