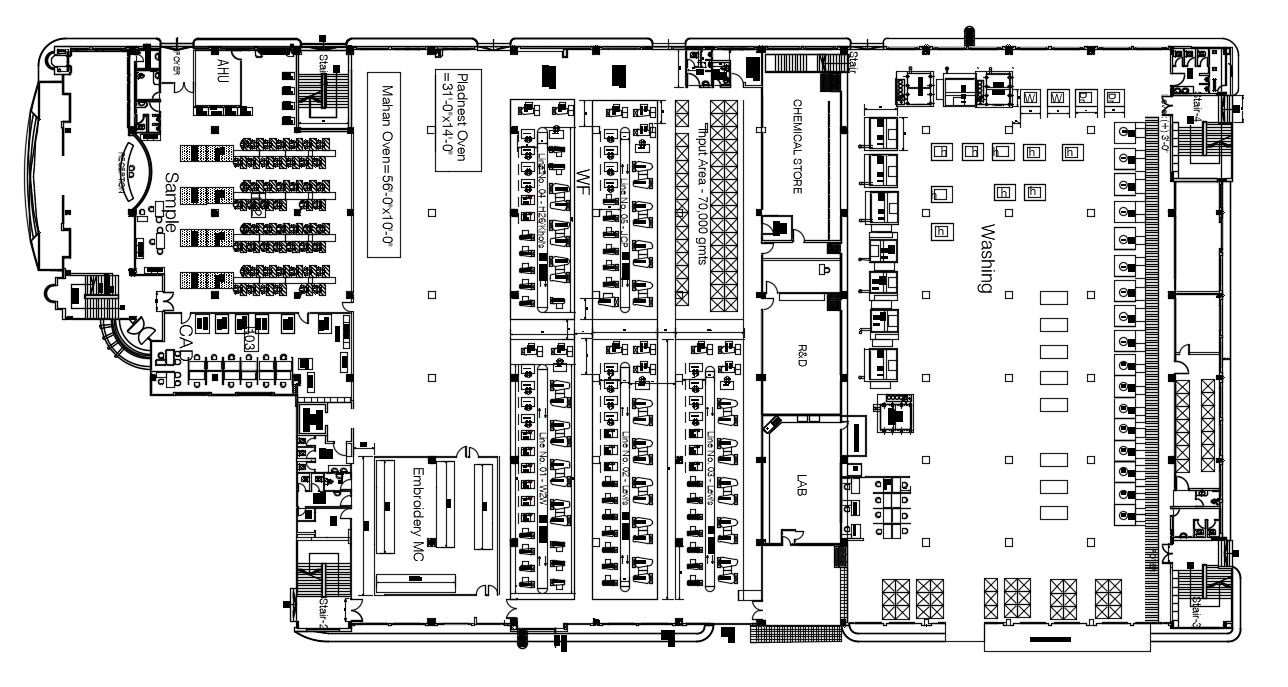Chemical Factory Layout Plan CAD File
Description
Chemical Factory Layout Plan CAD File; 2d CAD drawing of ground floor area 59800sft along with chemical storage area, work station area, washing area, bathrooms and reception area, download CAD file and get more detail about chemical factory project.
Uploaded by:
