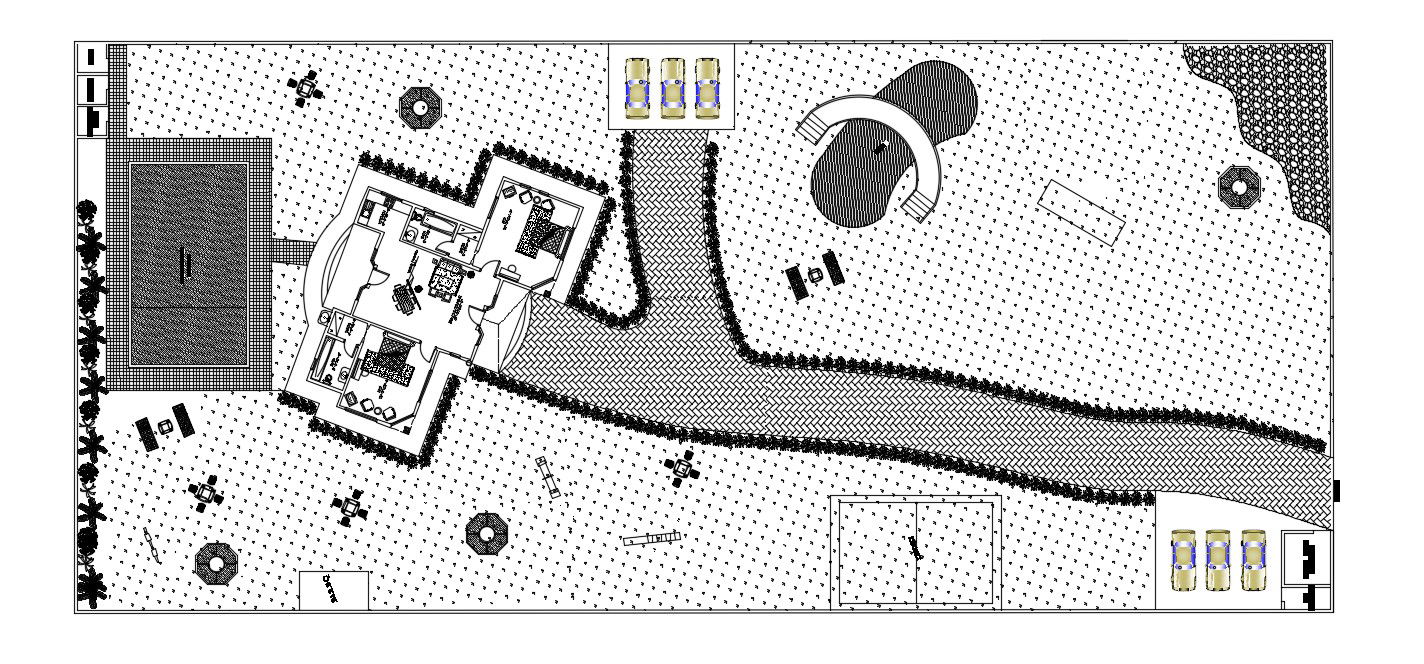Villa Residence Layout Plan
Description
Villa Residence Layout Plan DWG File; The architecture Villa residence layout plan includes a swimming pool, small pond with bridge, entranceway, security room, 2 master bedroom, modular kitchen, drawing room, and tennis ground along with furniture detail and landscaping design. download the AutoCAD file and get more details about villa residence project.
Uploaded by:
