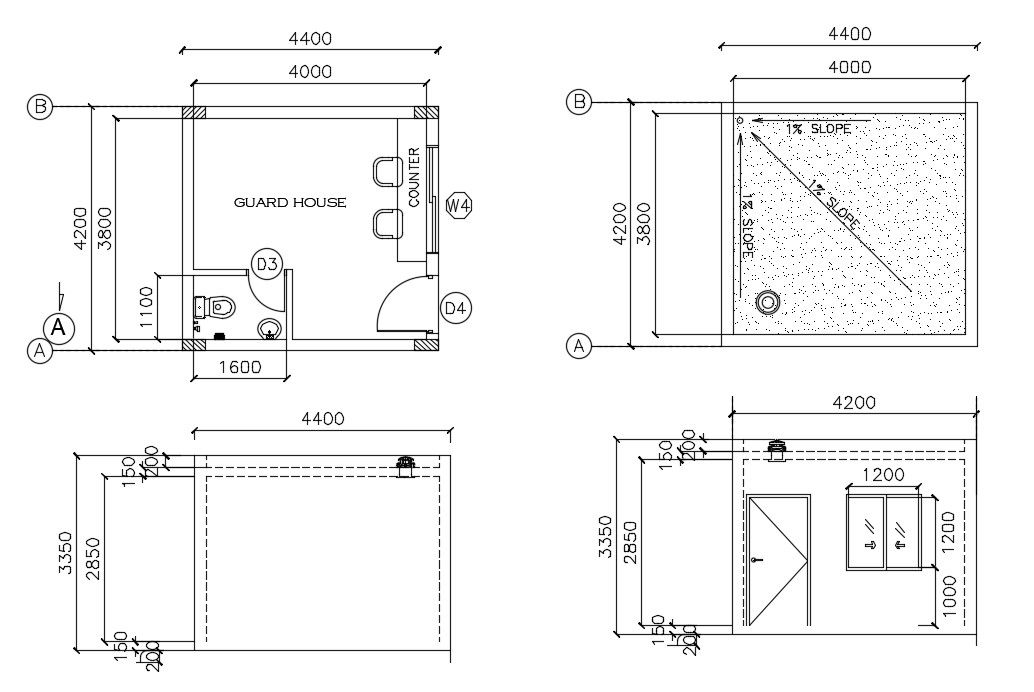Guard House Plan DWG File with Layout, Rooms, and Security Details
Description
Explore this Guard House AutoCAD DWG file featuring detailed room layouts, entry points, and security planning. The CAD drawing file helps architects and designers create efficient and functional guardhouse designs with precise measurements and clear structural details. Perfect for planning small security buildings or integrating guard posts in residential and commercial projects.
Uploaded by:
