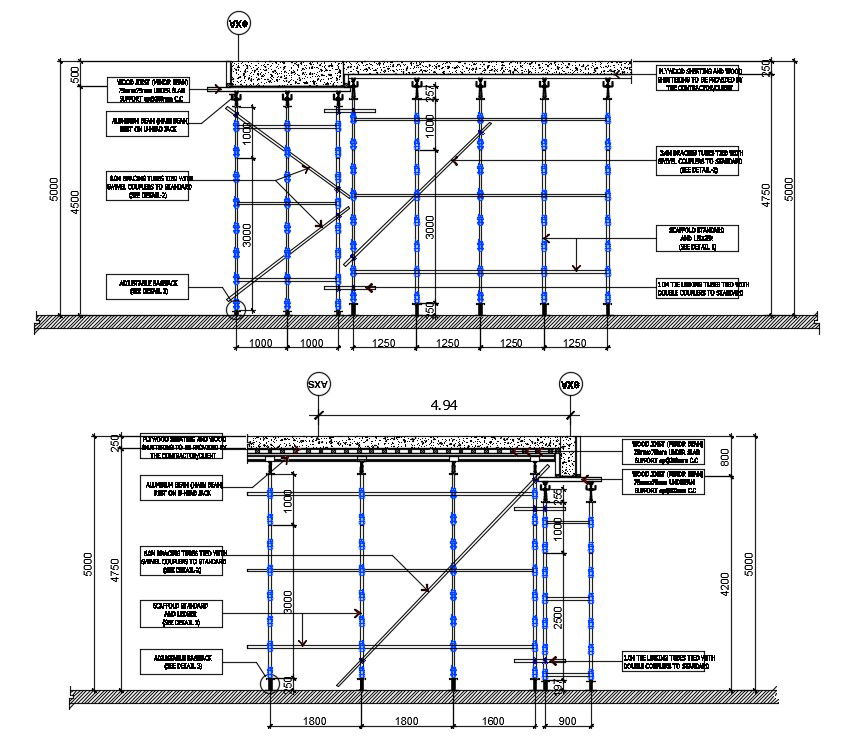Plumbing Pipe Line Section View
Description
Plumbing Pipe Line Section View DWG file; 2d cad drawing of plumbing pipeline section plan with structure detail. downloads free cad file and use for multipurpose CAD file.
File Type:
DWG
File Size:
3.9 MB
Category::
Dwg Cad Blocks
Sub Category::
Autocad Plumbing Fixture Blocks
type:
Free
Uploaded by:

