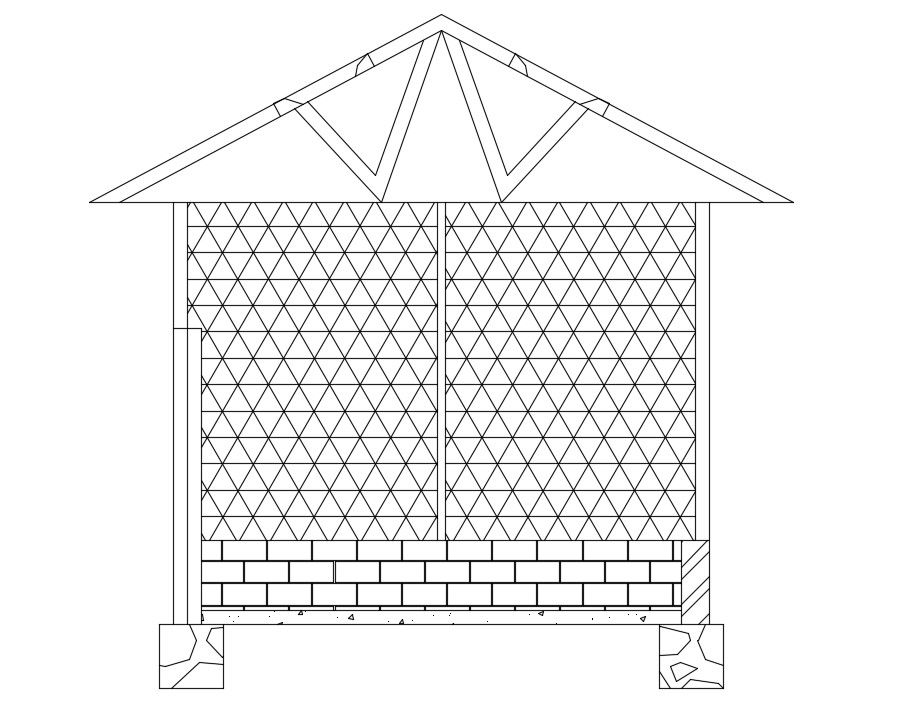Security Room Design DWG File
Description
Security Room Design DWG File; 2d cad drawing of security room elevation design showing that wall bricks, grills detail, and truss roof in AutoCAD file. download free DWG file and use for multipurpose CAD presentation
Uploaded by:

