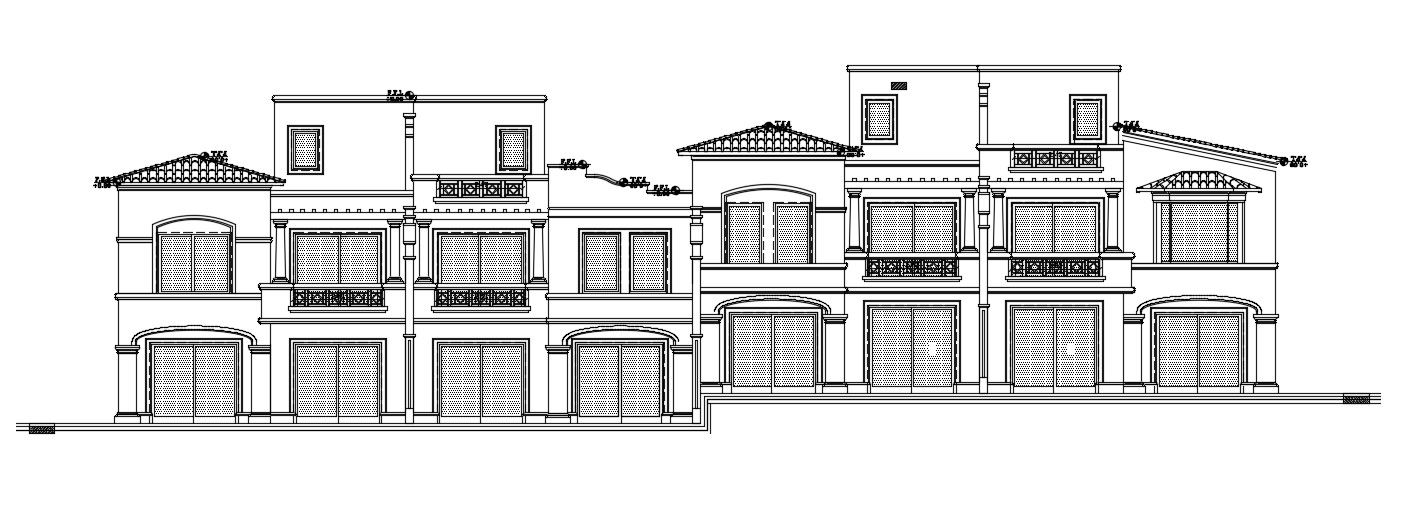Joint House Elevation Design DWG File
Description
Joint House Elevation Design DWG File; 2d cad drawing of joint house elevation design includes window and window with balcony, and wall bricks design in AutoCAD format, download AutoCAD file and get more detail about house project.
Uploaded by:

