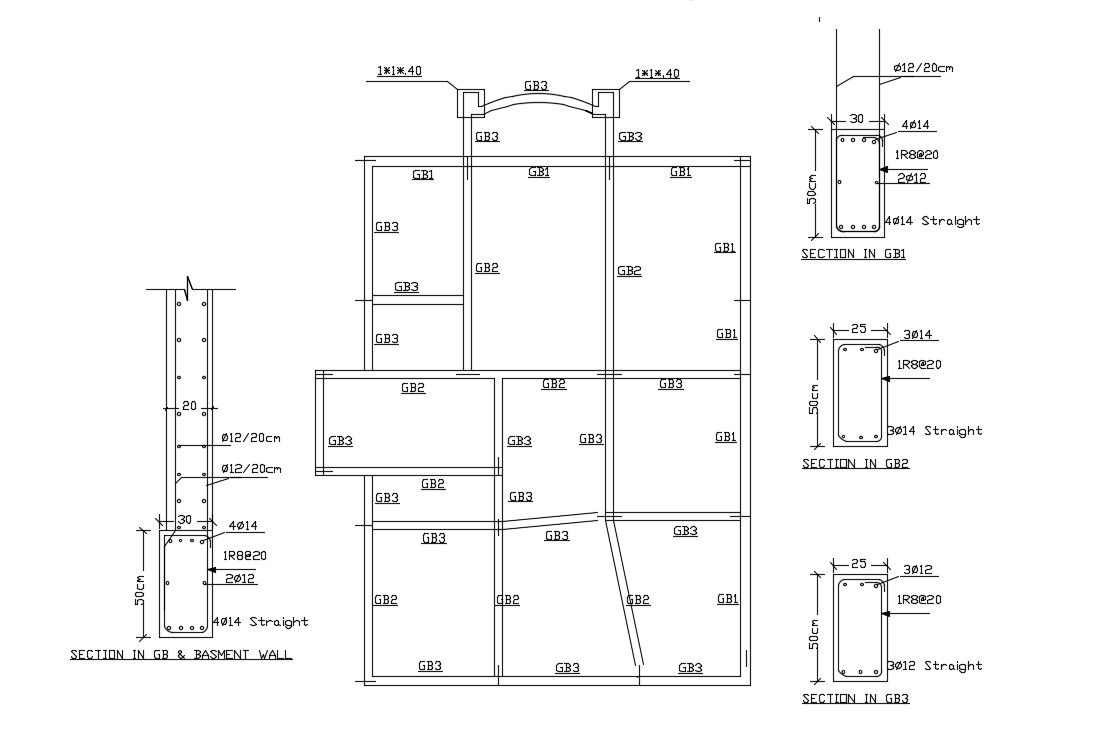Design of RCC and Steel Structures
Description
2d design of basement wall construction details along with wall footing details along with reinforcement bars details and concrete masonry unit details. The structure is a reinforced concrete cement (RCC) structure.
File Type:
DWG
File Size:
446 KB
Category::
Construction
Sub Category::
Reinforced Cement Concrete Details
type:
Gold
Uploaded by:

