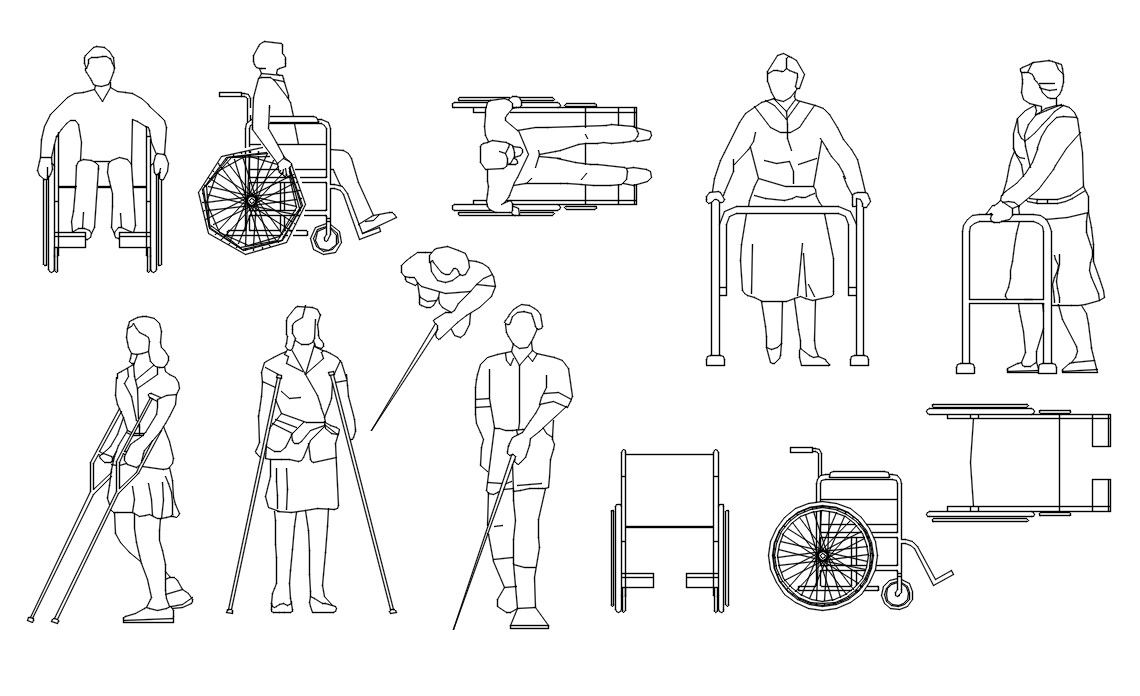Hospital Patient CAD Blocks
Description
Hospital Patient CAD Blocks; 2d cad drawing of hospital patient on wheelchair and walking with stick support in different angles. download free DWG file and which is used in hospital cad presentation.
Uploaded by:

