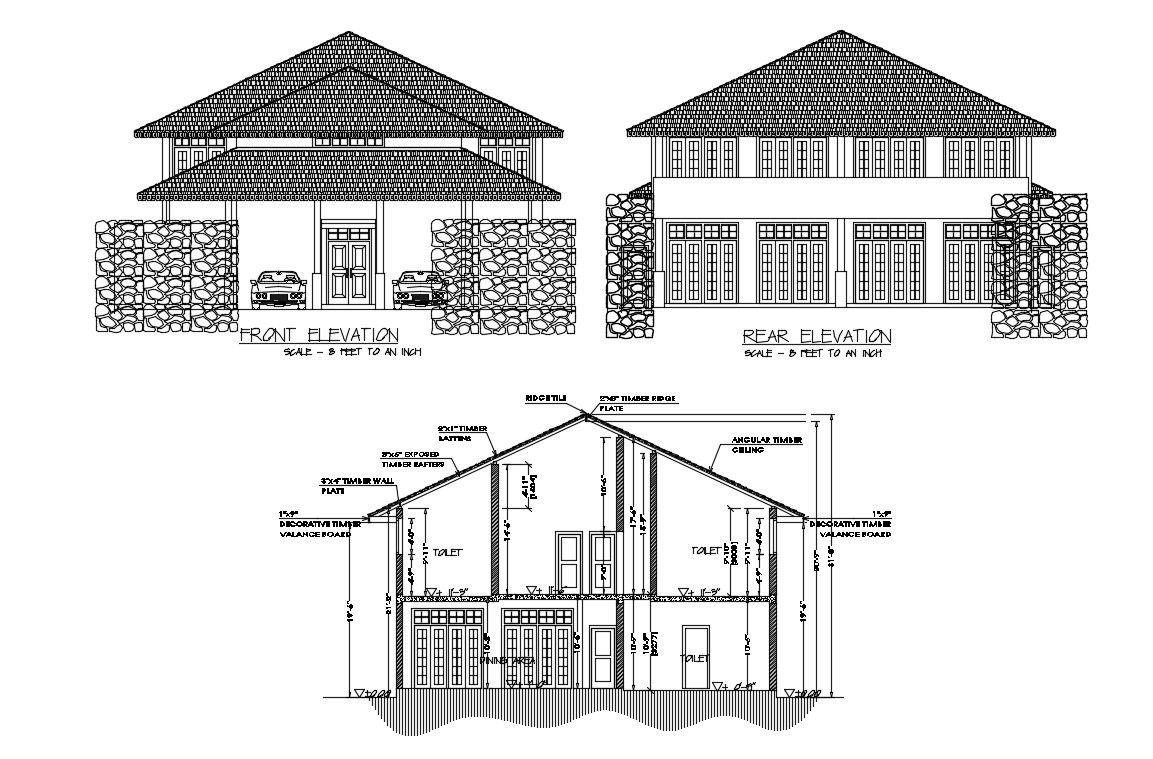House Drawing AutoCAD File Download
Description
Elevation and sectional detailed drawing of house which shows the house different sides of elevation along with roofing structure details at the ceiling. Two-story house details along with parking area detailing also included in the drawing.
Uploaded by:
