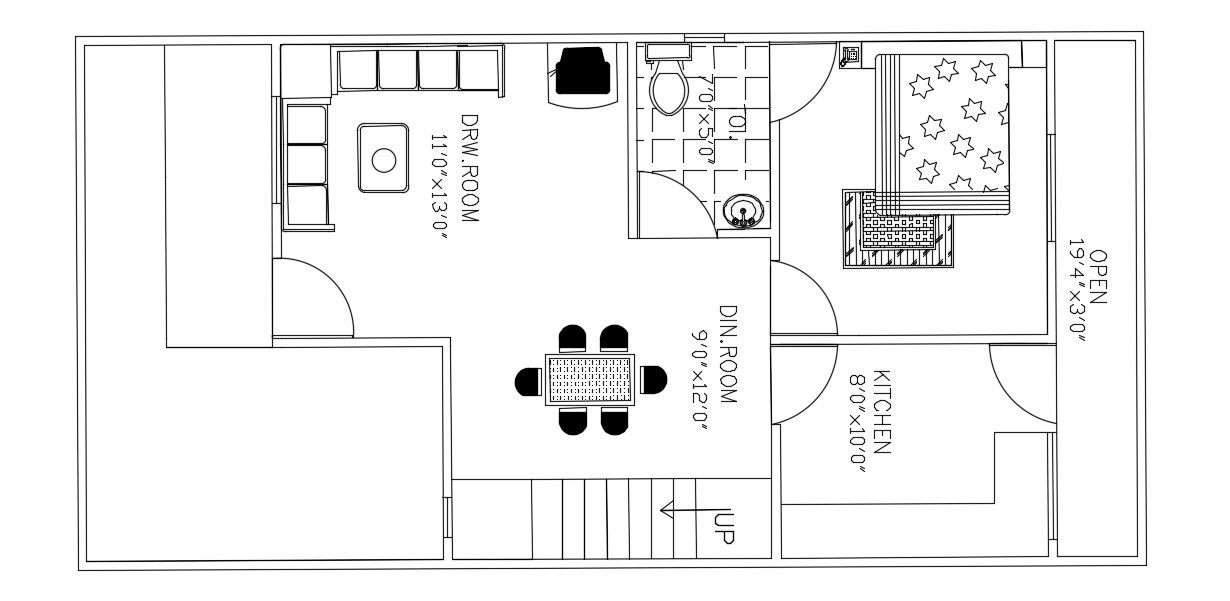Small House Layout Plan
Description
Small House Layout Plan AutoCAD File; house layout plan AutoCAD software file The architecture layout plan has been drawing in AutoCAD software. find here house residence layout plan includes a drawing room, dining area, kitchen, bathroom and bedroom along with all measurement and furniture detail in cad file.
Uploaded by:
