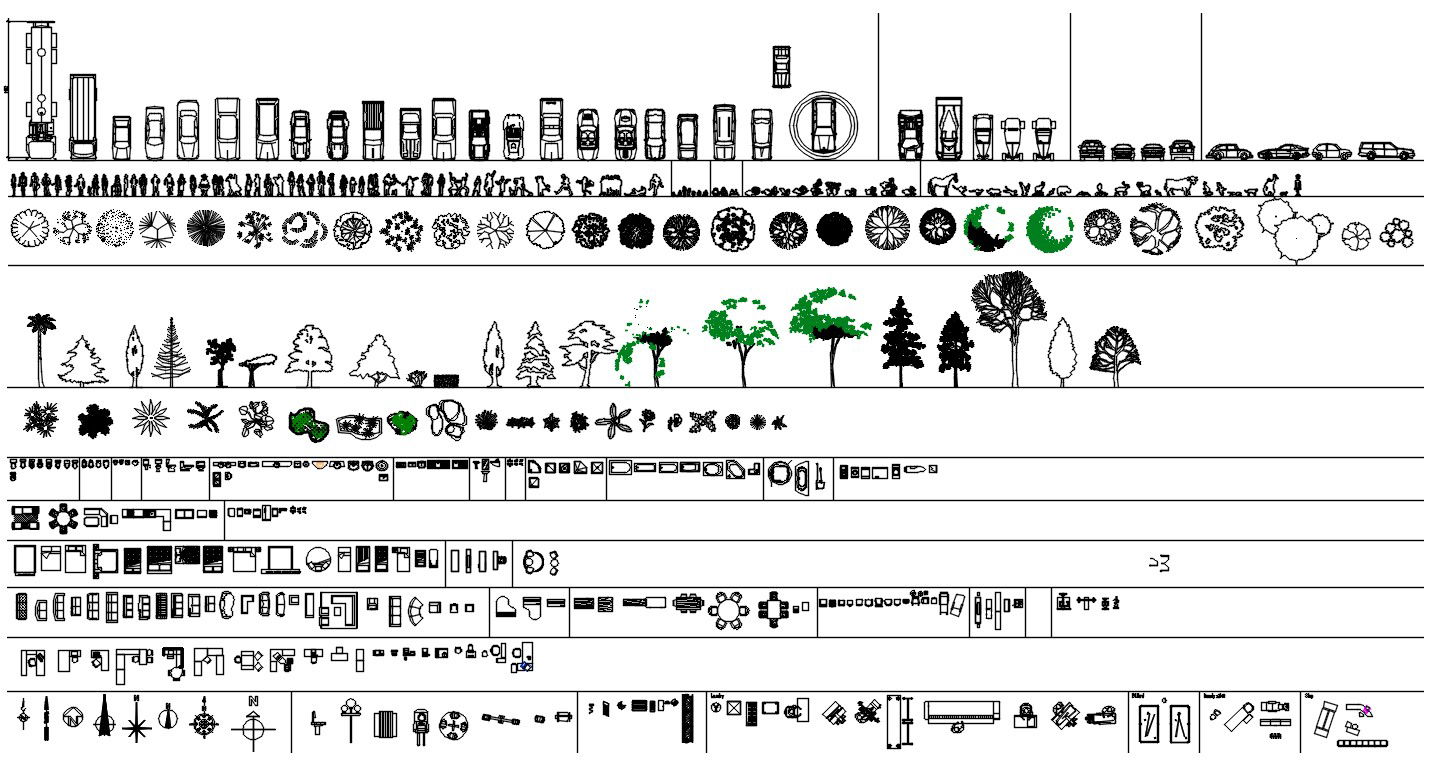Download Miscellaneous CAD Blocks
Description
Download Miscellaneous CAD Blocks; 2d cad drawing of miscellaneous furniture, vehicle, people, vehicle, animal, garden and sanitary ware CAD blocks. download AutoCAD file and use it for cad presentation.
Uploaded by:
