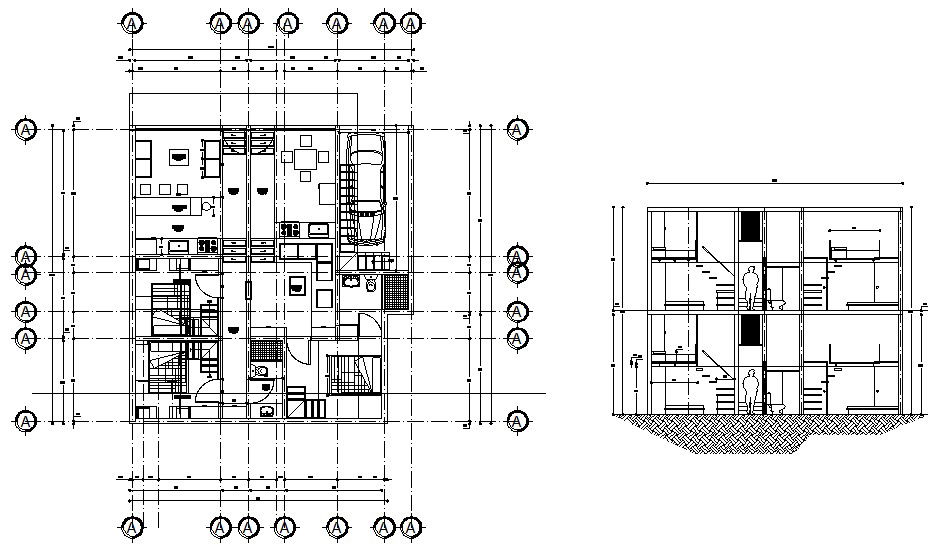House Plans With Car Parking
Description
House Plans With Car Parking AutoCAD file; 2d CAD drawing of architecture house layout plan with furniture detail and car parking. download house AutoCAD file and get more detail about section plan with dimension details.
Uploaded by:

