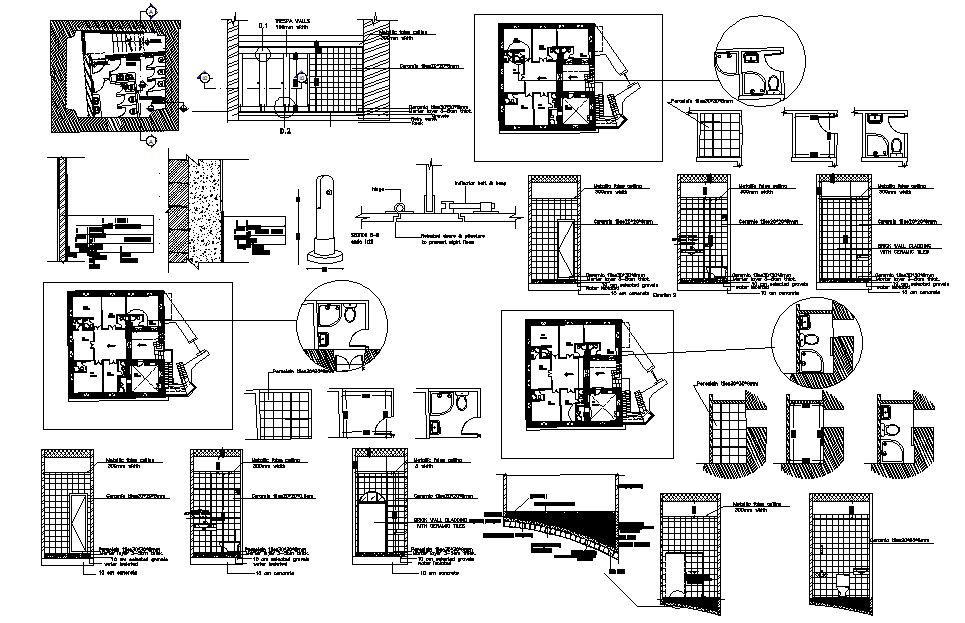House Sanitary installation plan
Description
House Sanitary installation plan DWG File. 2d CAD drawing of house plumbing pipeline and sanitary installation plan with necessary description details. download the AutoCAD file and use this drawing for your house reference.
File Type:
DWG
File Size:
31.8 MB
Category::
Dwg Cad Blocks
Sub Category::
Sanitary Ware Cad Block
type:
Gold
Uploaded by:

