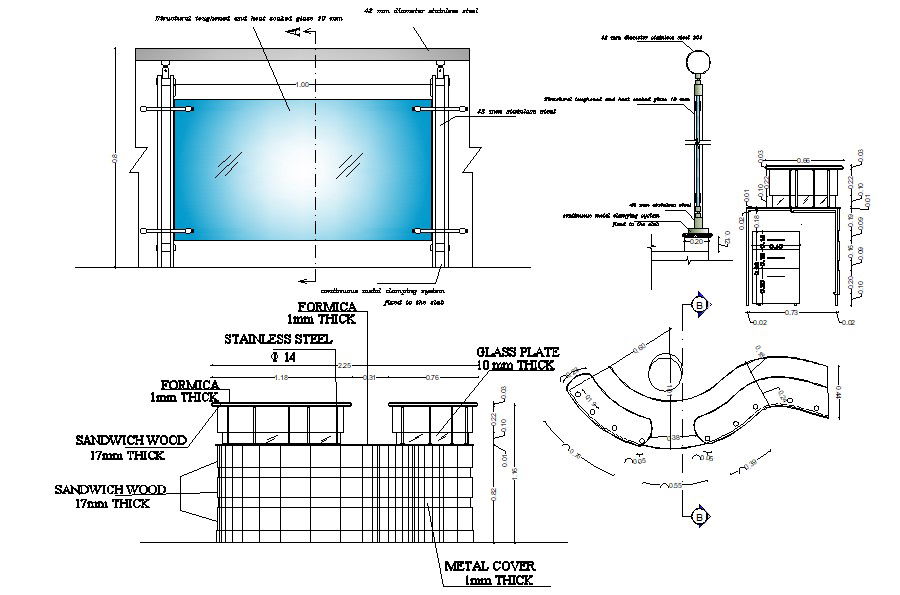Office Table AutoCAD File with 2D Furniture Layout Plan
Description
Office Table Design AutoCAD File; 2d CAD drawing of office table top view and front elevation design with dimension detail. download DWG file and use this furniture drawing as a reception and welcome desk.
Uploaded by:
