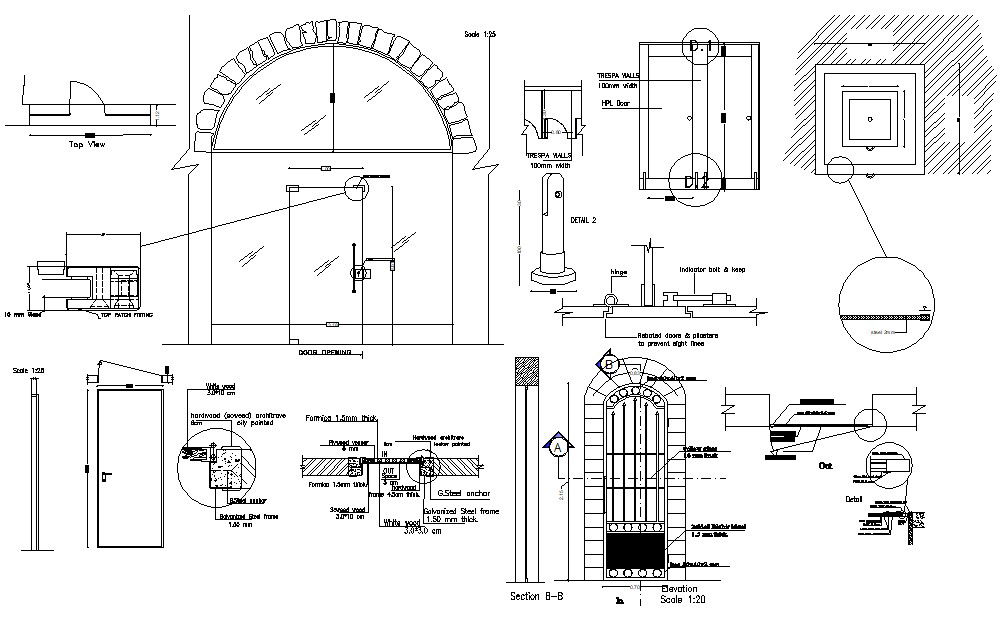Free Download Door Installation DWG File
Description
Free Download Door Installation DWG File; 2d CAD drawing of door installation detail incudes rebated doors & pilastersdes to prevent sightlines, hardwood architrave lacker painted and top patch fitting. Download free AutoCAD file and more detaIl with elevation view.
File Type:
DWG
File Size:
30.1 MB
Category::
Dwg Cad Blocks
Sub Category::
Windows And Doors Dwg Blocks
type:
Free
Uploaded by:

