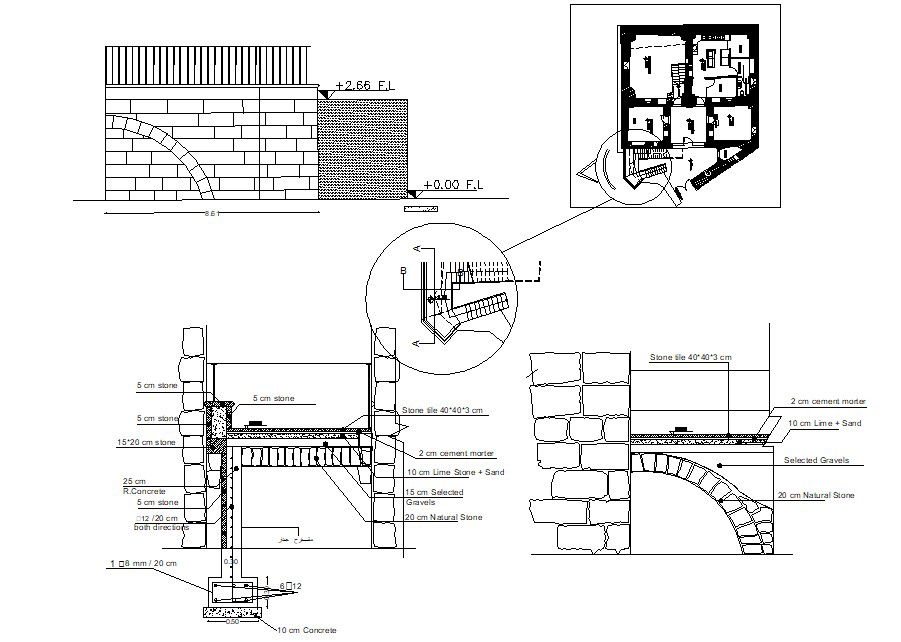Masonry Arch Lintel AutoCAD File
Description
Masonry Arch Lintel AutoCAD File; 2D CAD drawing of masonry arch lintel construction detail with elevation view and necessary description. download AutoCAD file and get more detail about natural stone build in house.
File Type:
DWG
File Size:
30.3 MB
Category::
Construction
Sub Category::
Construction Detail Drawings
type:
Gold
Uploaded by:

