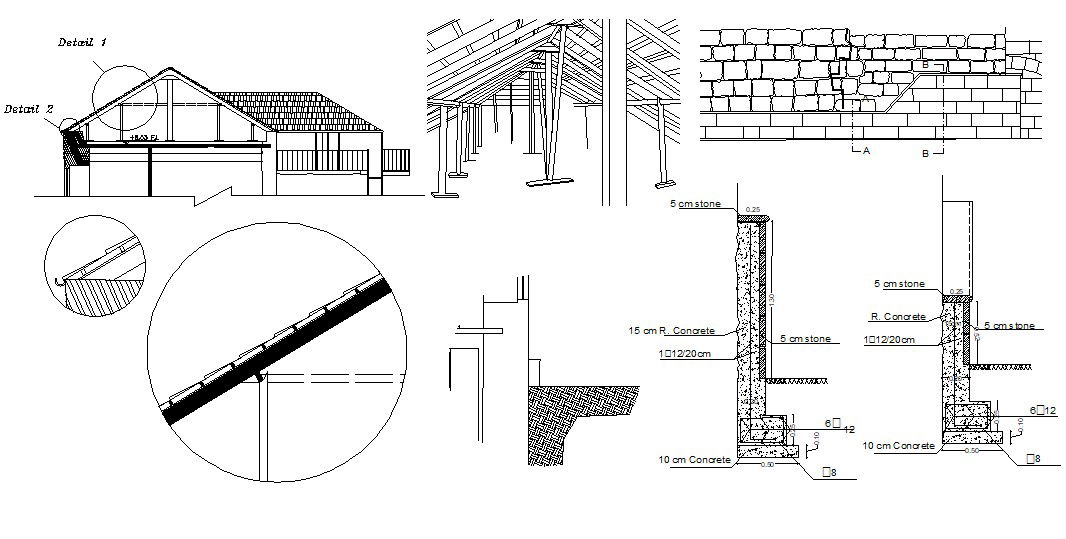Roof Construction Drawing DWG File
Description
Roof Construction Drawing DWG File; 2d CAD drawing of roof construction drawing shows that roof intermediary supports, raised ceiling ties, support at wall plates and purlins. download Autocad file and learn how to construct the roof of house.
File Type:
DWG
File Size:
30.3 MB
Category::
Construction
Sub Category::
Construction Detail Drawings
type:
Gold
Uploaded by:

