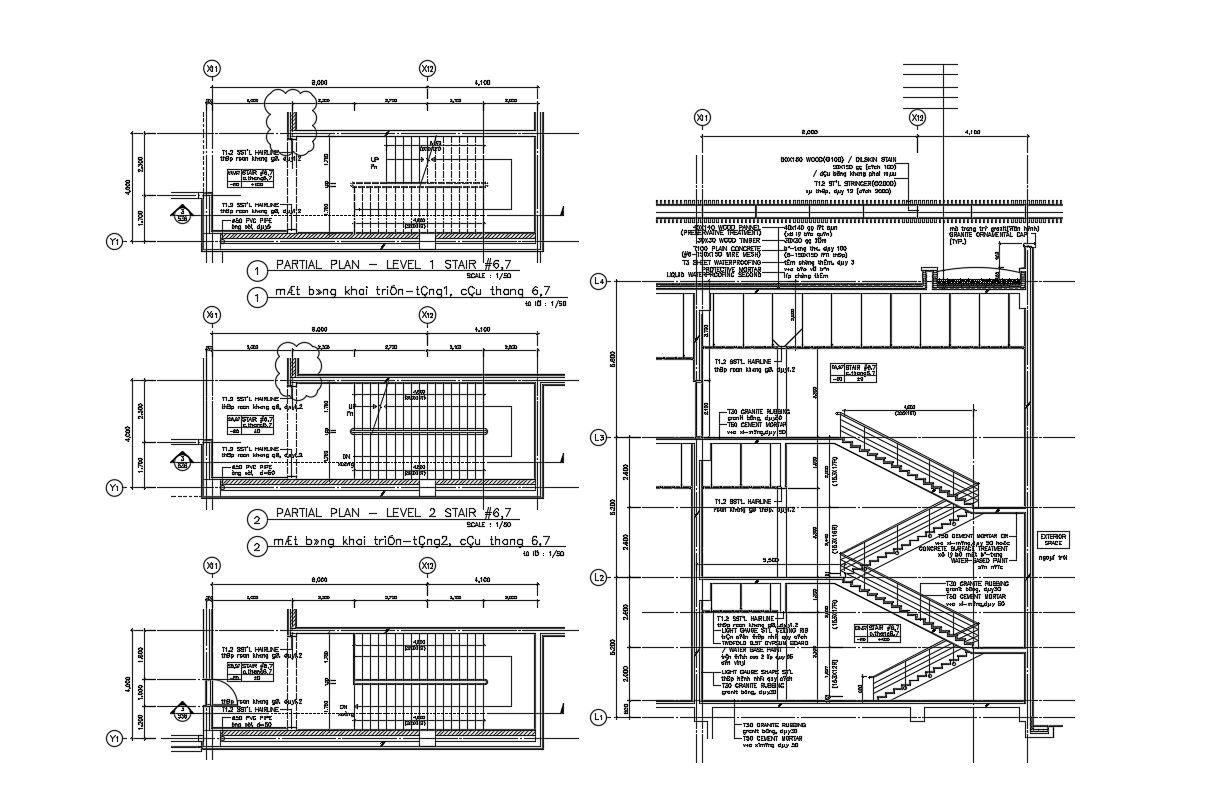2 Flight Staircase Plan DWG File
Description
2 Flight Staircase Plan DWG File; rises from the floor to floor in 2 directions with intermediate landing and trade and riser section plan with dimension and description details in AutoCAD format.
Uploaded by:

