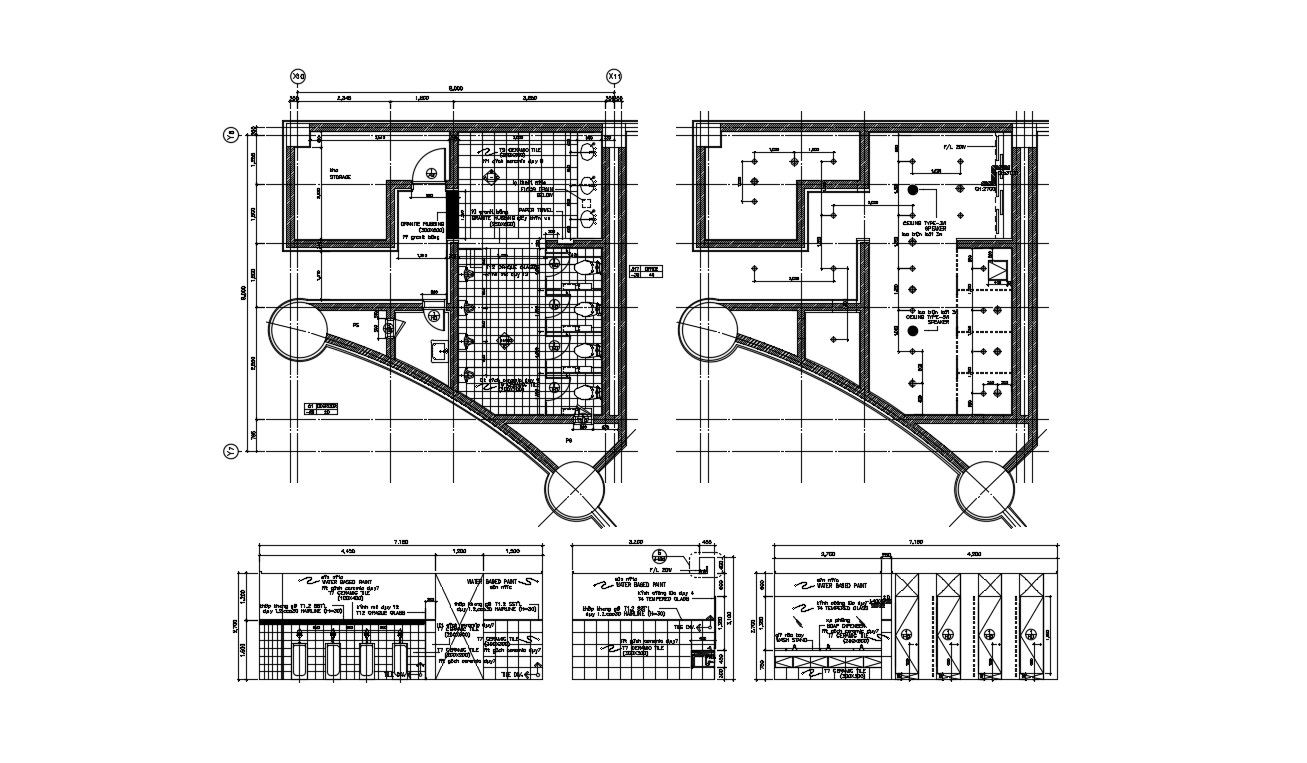Public Toilet Plan CAD File
Description
Public Toilet Plan CAD File; 2d CAD drawing of public toilet plan includes sanitary ware installation, floor plan and section plan with dimension details. download the public toilet plan in AutoCAD format.
Uploaded by:
