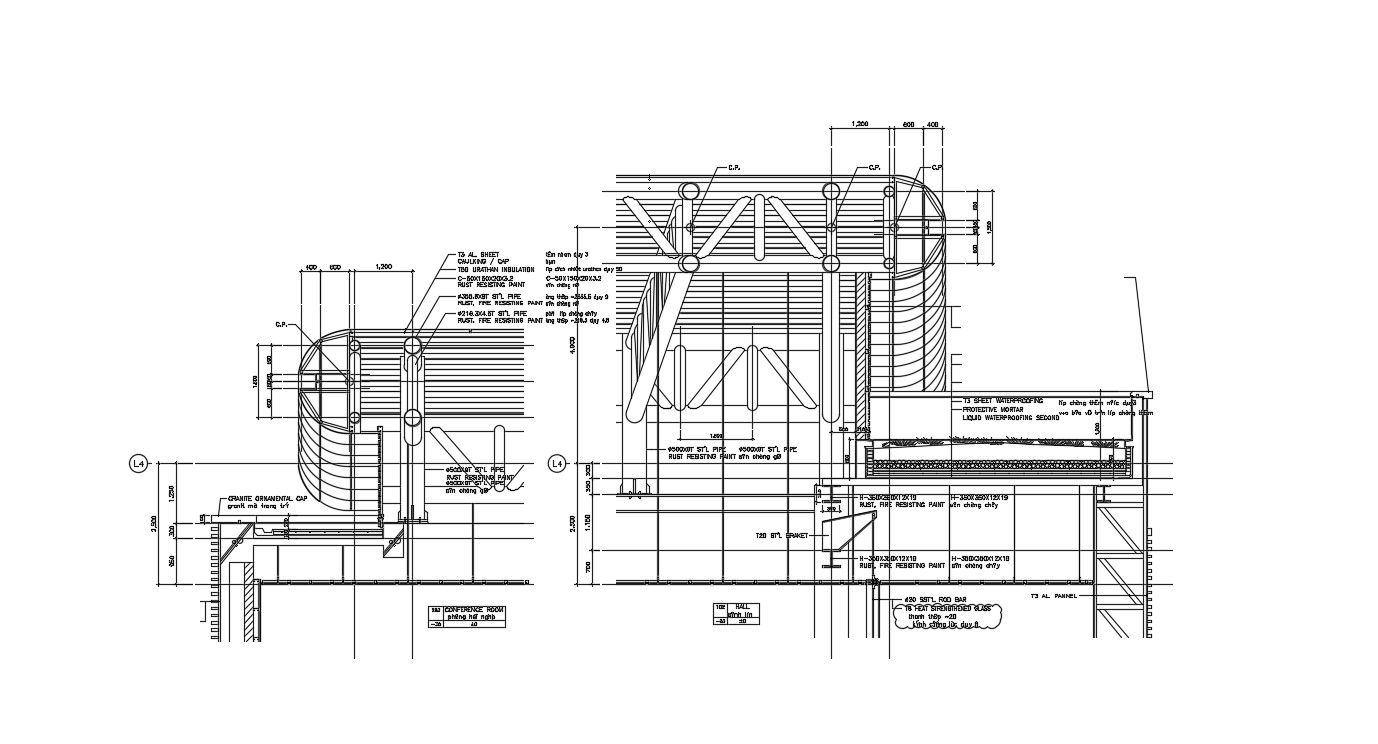Download Free Steel Structure Drawing
Description
Download Free Steel Structure Drawing DWG File; 2d CAD drawing of steel structure drawing includes fire-resistant and rust-resistant paint. download free AutoCAD file steel structure design.
Uploaded by:

