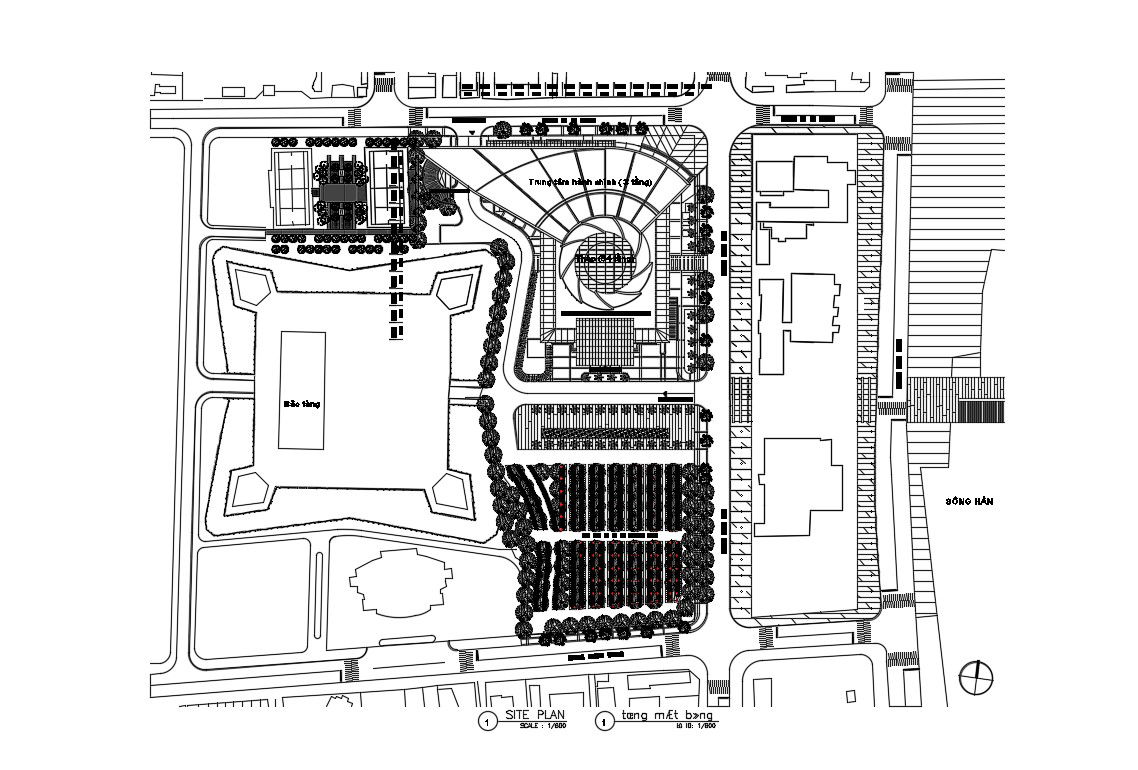Administrative Center Plan AutoCAD Plan
Description
Administrative Center Plan AutoCAD Plan; 2d CAD drawing of an administrative center building plan includes motorbike parking, landscaping design, office building and compound boundary wall detail in AutoCAD format.
Uploaded by:
