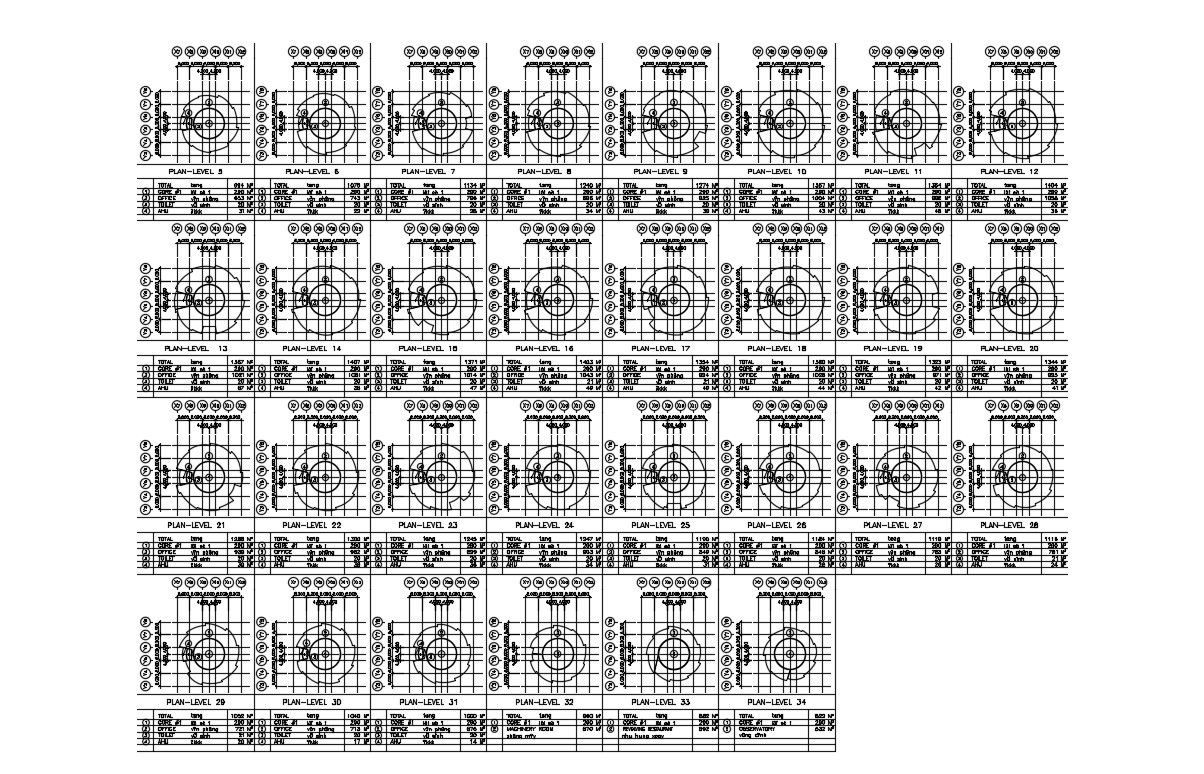Circle Corporate Building Structure Plan
Description
Circle Corporate Building Structure Plan DWG File; 2d CAD drawing of Circle Corporate Building Structure Plan with dimension and description details. download free AutoCAD file of circle corporate building drawing.
Uploaded by:

