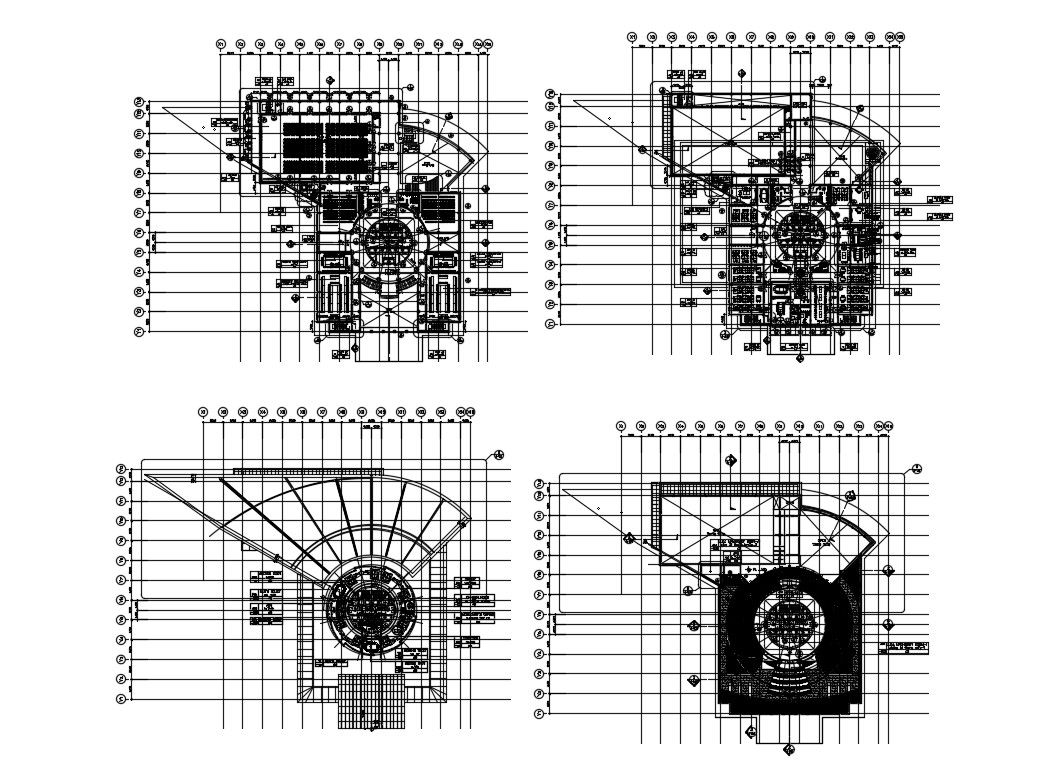Corporate Office Building Floor CAD Drawing
Description
Corporate Office Building Floor CAD Drawing; The architecture corporate office floor building drawing includes work station, office cabin, auditorium plan, meeting room, and multiple lift with furniture plan and dimension details.
Uploaded by:

