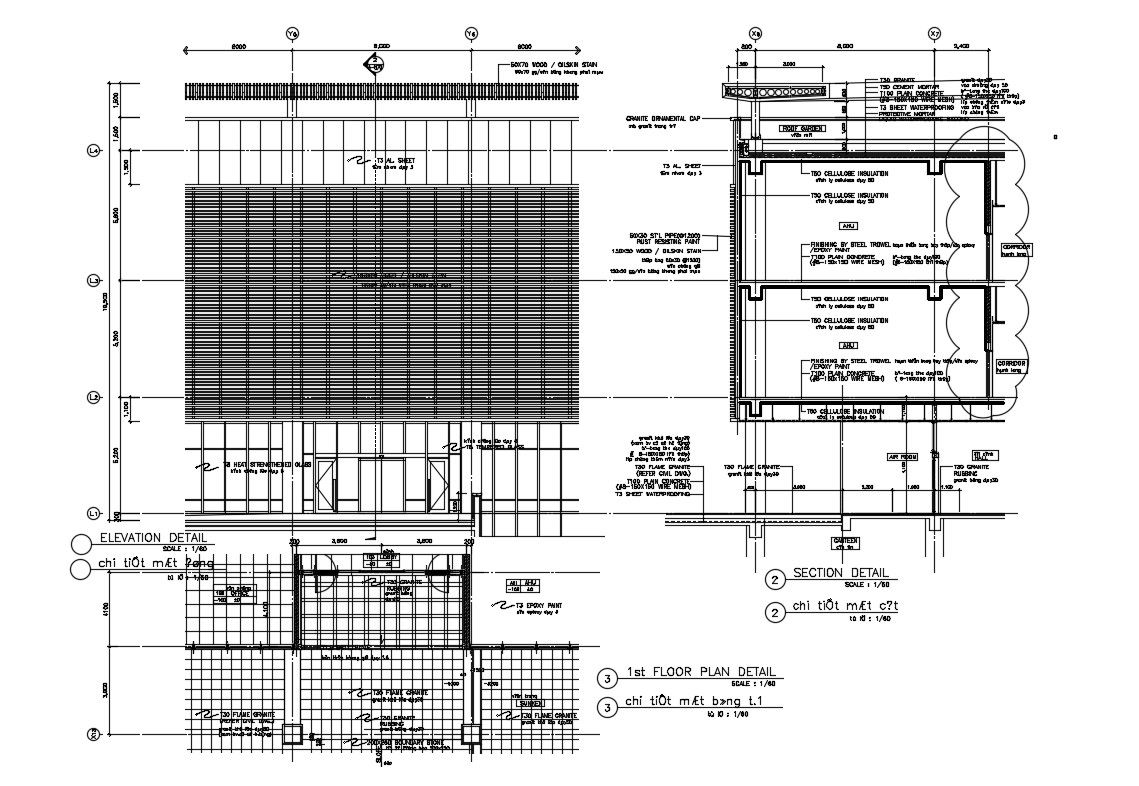Download Free Office Building Drawing
Description
Download Free Office Building Drawing DWG file; 2d CAD drawing of office building elevation design and section plan with description and dimensi9on detail ij AutoCAD format. download free DWG file and get more detail of the office building plan.
Uploaded by:
