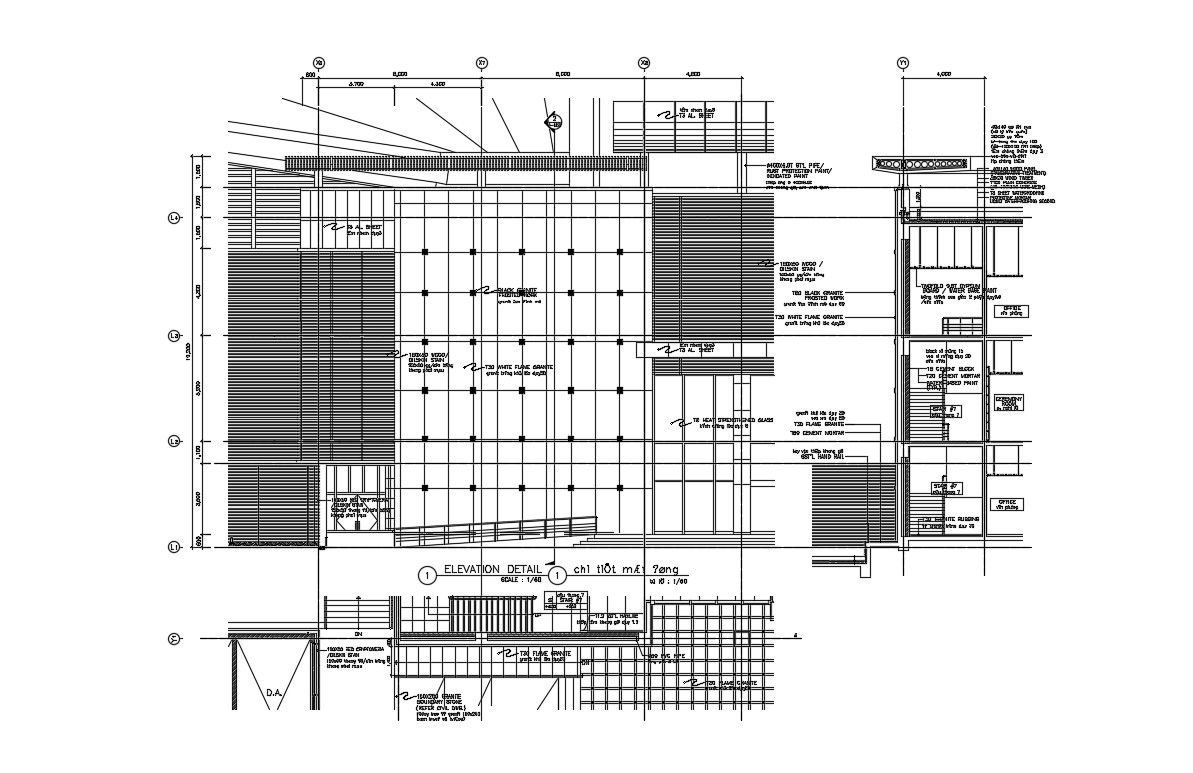Download Office Building Project AutoCAD File
Description
Download Office Building Project AutoCAD File; the architecture office building elevation design and cross-cutting plan with dimension and description detail. download office building DWG file and get more detail about building a structure plan
Uploaded by:

