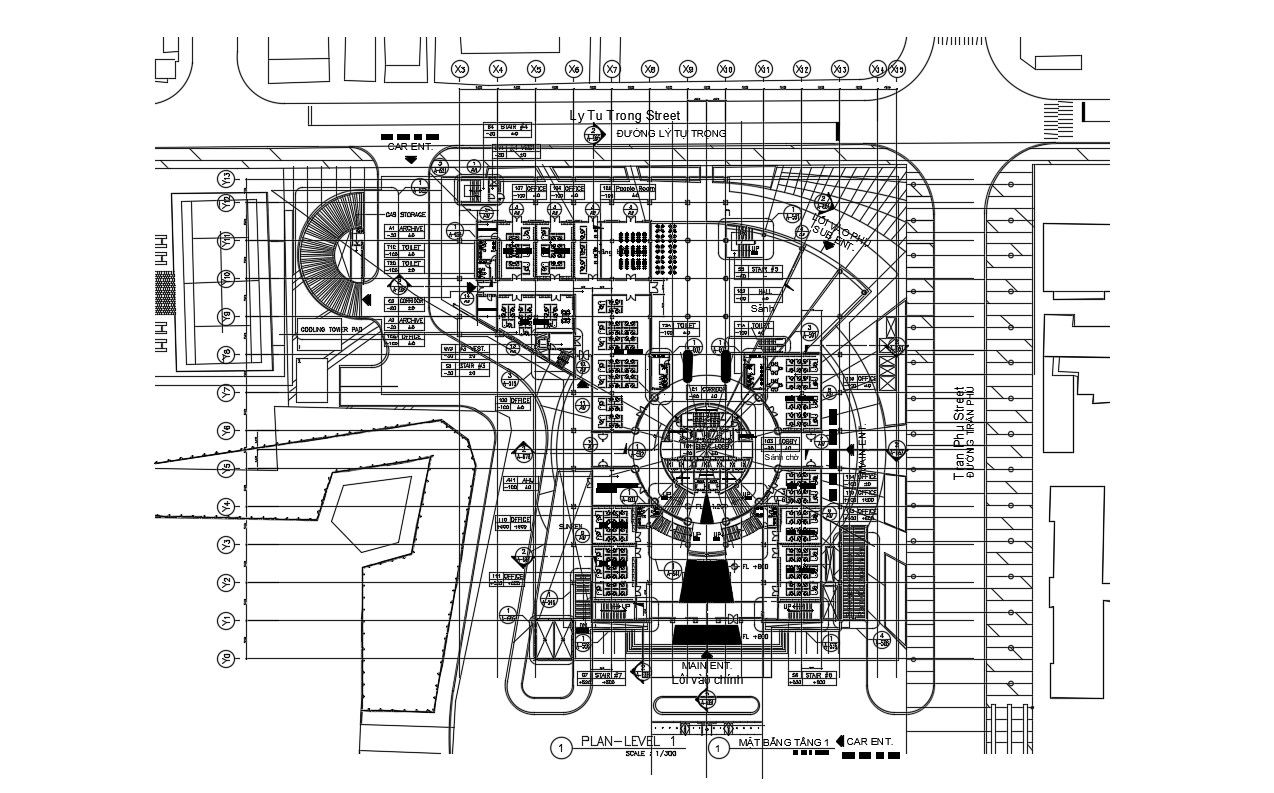Architecture Office Floor Plan AutoCAD File
Description
Architecture Office Floor Plan AutoCAD File; 2d CAD drawing of architecture office floor plan with furniture detail. download in free AutoCAD file and get more detail with dimension.
Uploaded by:
