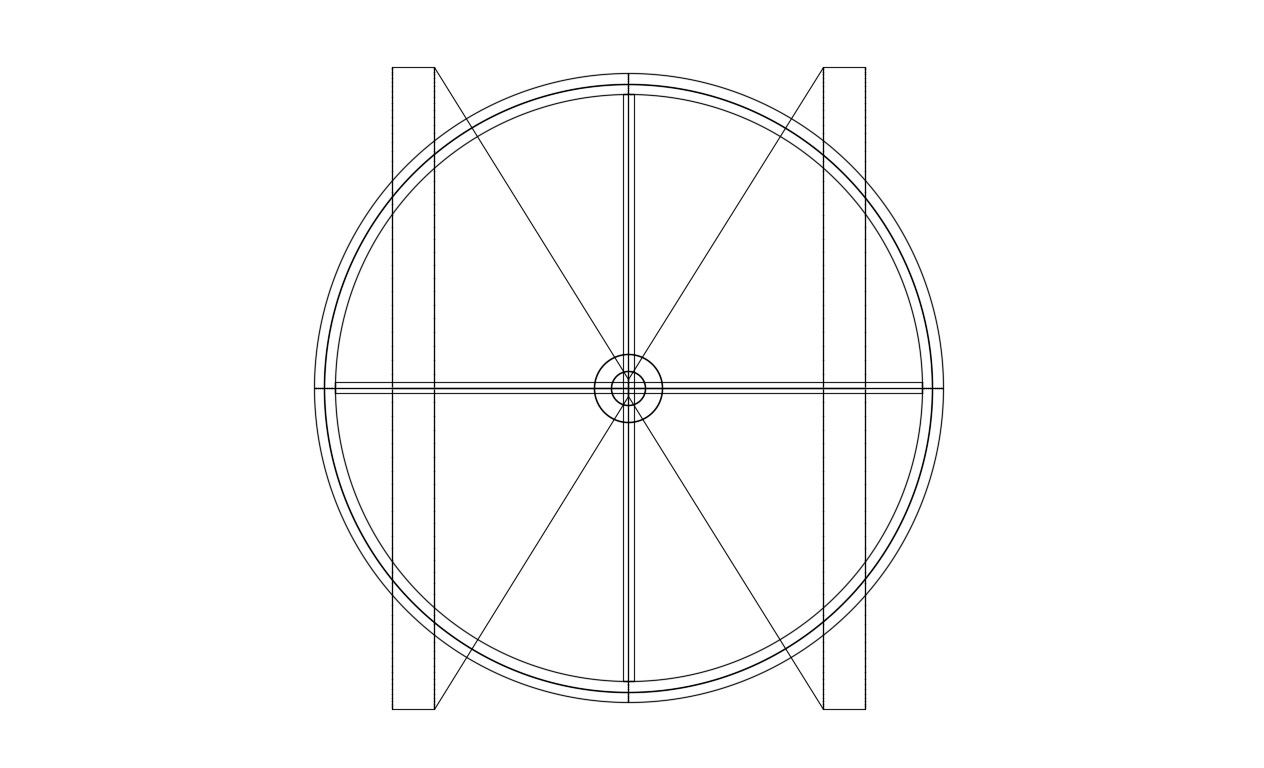Download Free Revolving Door Design
Description
Download Free Revolving Door Design; 2D CAD drawing of Revolving Door Design in top view. download free DWG file of revolving door.
File Type:
DWG
File Size:
76 KB
Category::
Dwg Cad Blocks
Sub Category::
Windows And Doors Dwg Blocks
type:
Gold
Uploaded by:

