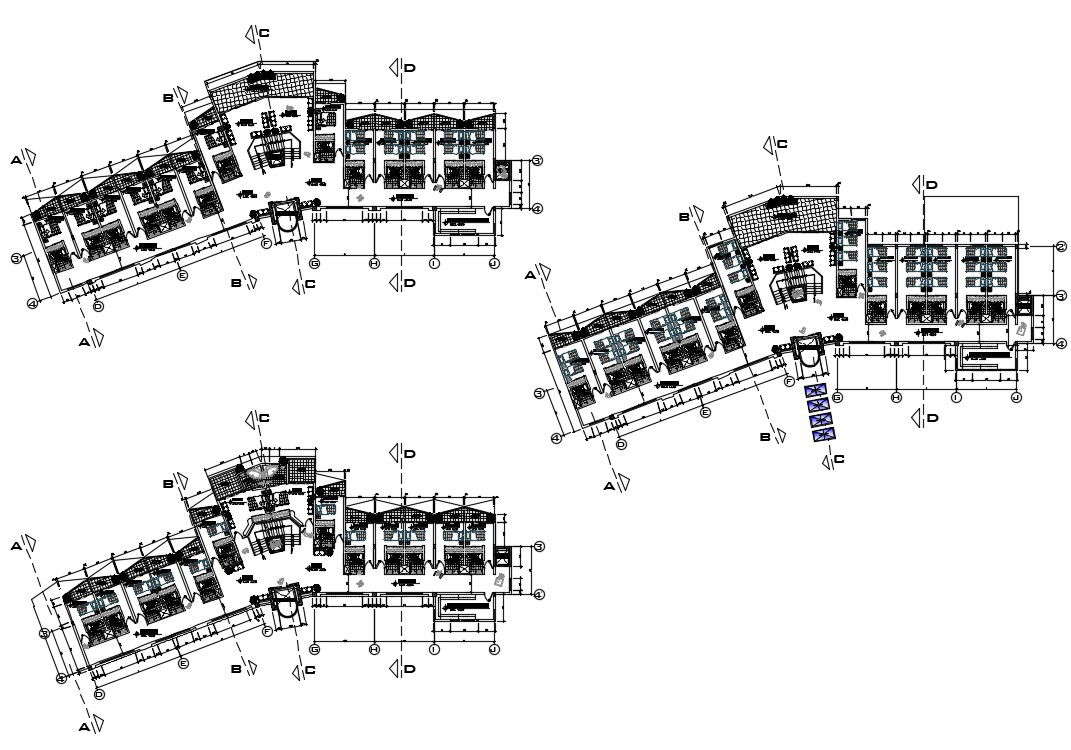Hotel Bedroom Floor Plan AutoCAD File
Description
Hotel Bedroom Floor Plan AutoCAD File; the architecture hotel bedroom floor plan with furniture and dimension detail in AutoCAD format. download AutoCAD file of the hotel project and get more detail about the bedroom with the master bathroom plan.
Uploaded by:
