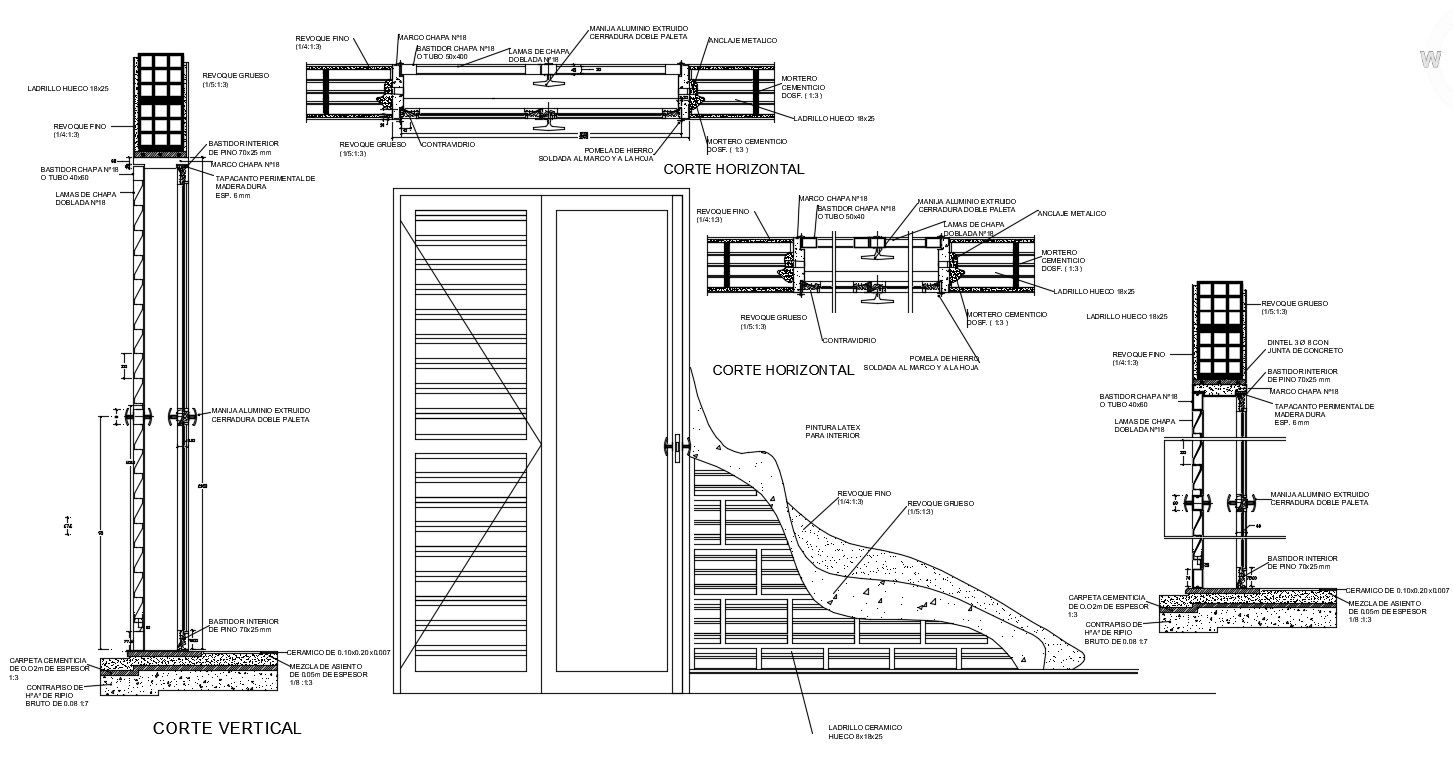Sliding Door Detail DWG File
Description
Sliding Door Detail DWG File; 2d CAD drawing sliding door installation elevation and section view shows that metal blinds and frame with dimension and description details. download AutoCAD file of sliding door design with installation details.
File Type:
DWG
File Size:
290 KB
Category::
Dwg Cad Blocks
Sub Category::
Windows And Doors Dwg Blocks
type:
Gold
Uploaded by:

