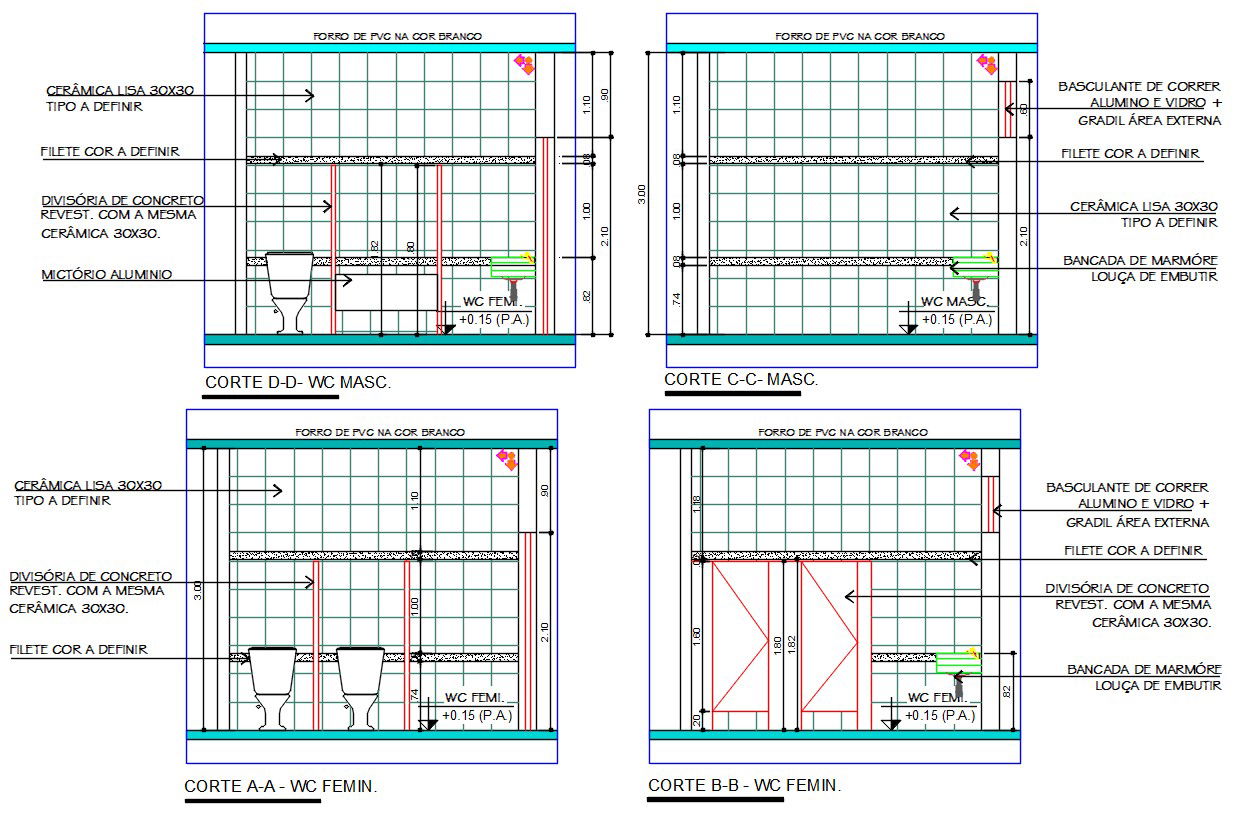Toilet Section Plan Drawing
Description
Toilet Section Plan Drawing; 2d CAD drawing of toilet section with dimension and description detail. download DWG file of toilet section plan with wall and sanitary ware details.
File Type:
DWG
File Size:
1017 KB
Category::
Architecture
Sub Category::
Bathroom & Toilet Drawing
type:
Gold
Uploaded by:
