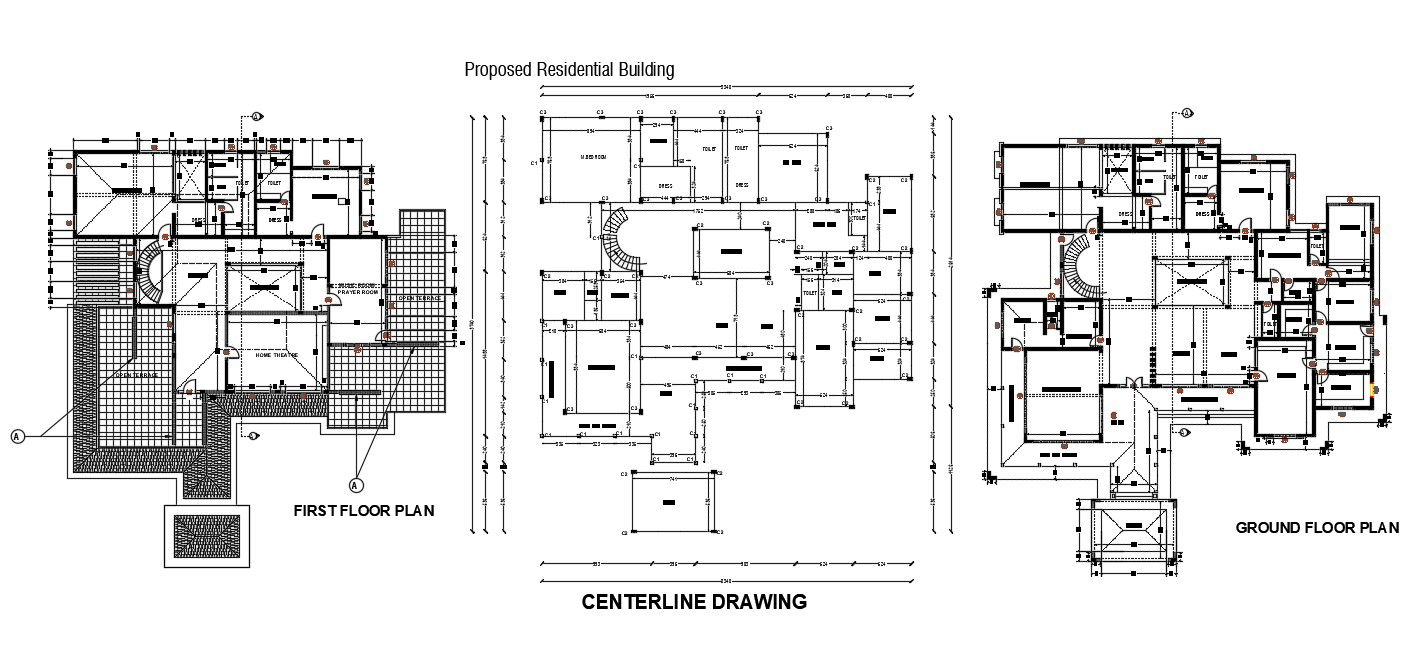Purposed Residential Building DWG File
Description
Purposed Residential Building DWG File; the architecture residence building layout plan of ground floor plan and first-floor plan with dimension detail in AutoCAD format. download DWG file and get architecture drawing of residence house plan.
Uploaded by:

