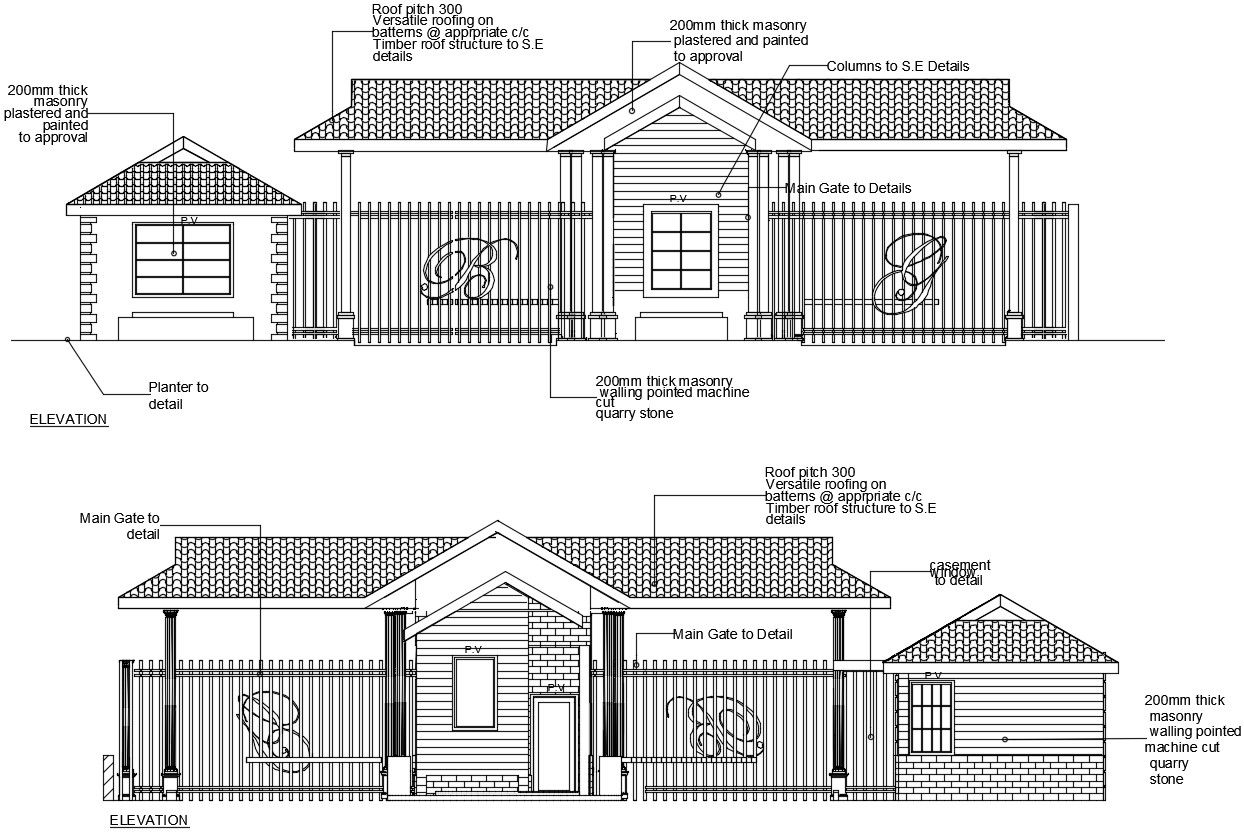Guard House Elevation Design DWG File
Description
Guard House Elevation Design DWG File; 2D CAD drawing of guard room elevation design shows that inquiry window, roof texture and fencing wall design with description detail. download AutoCAD file of guard room house elevation plan.
Uploaded by:

