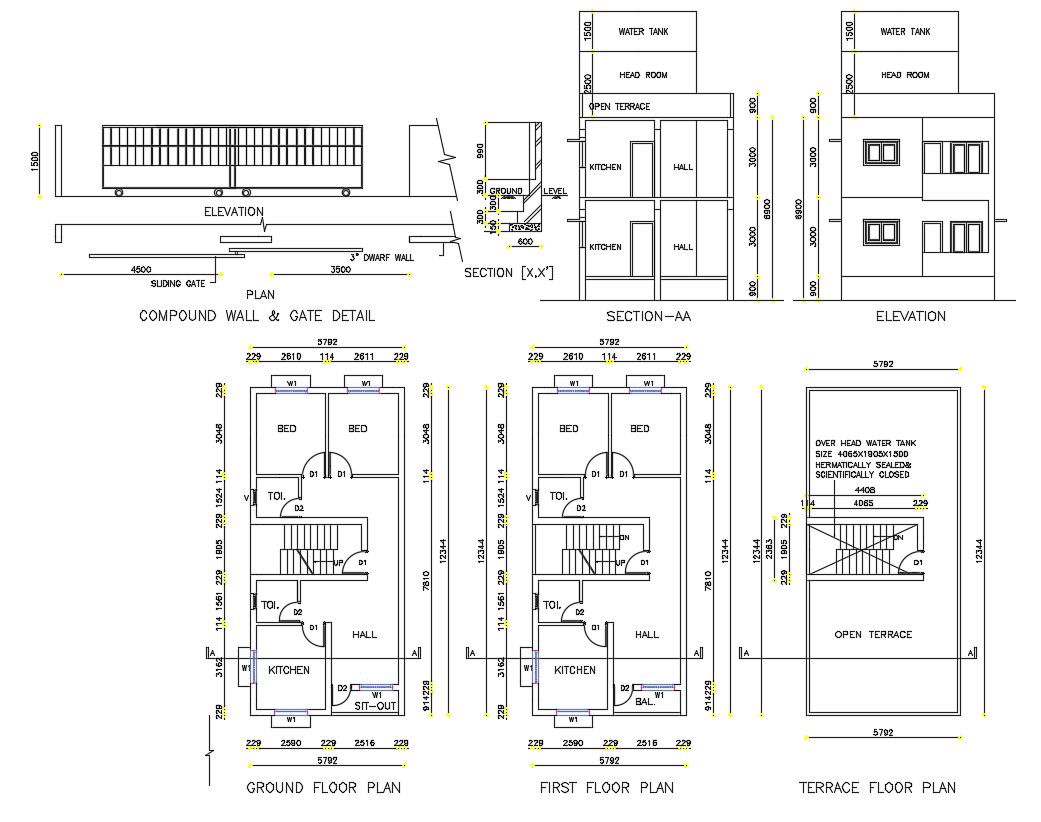House Plans With Dimensions DWG File
Description
House Plans With Dimensions DWG File; the architecture house layout plan of the ground floor plan, first-floor plan, terrace plan, entrance iron sliding gate and elevation design with all dimension detail. download AutoCAD file and get more detail about the house plan with dimensions.
Uploaded by:

