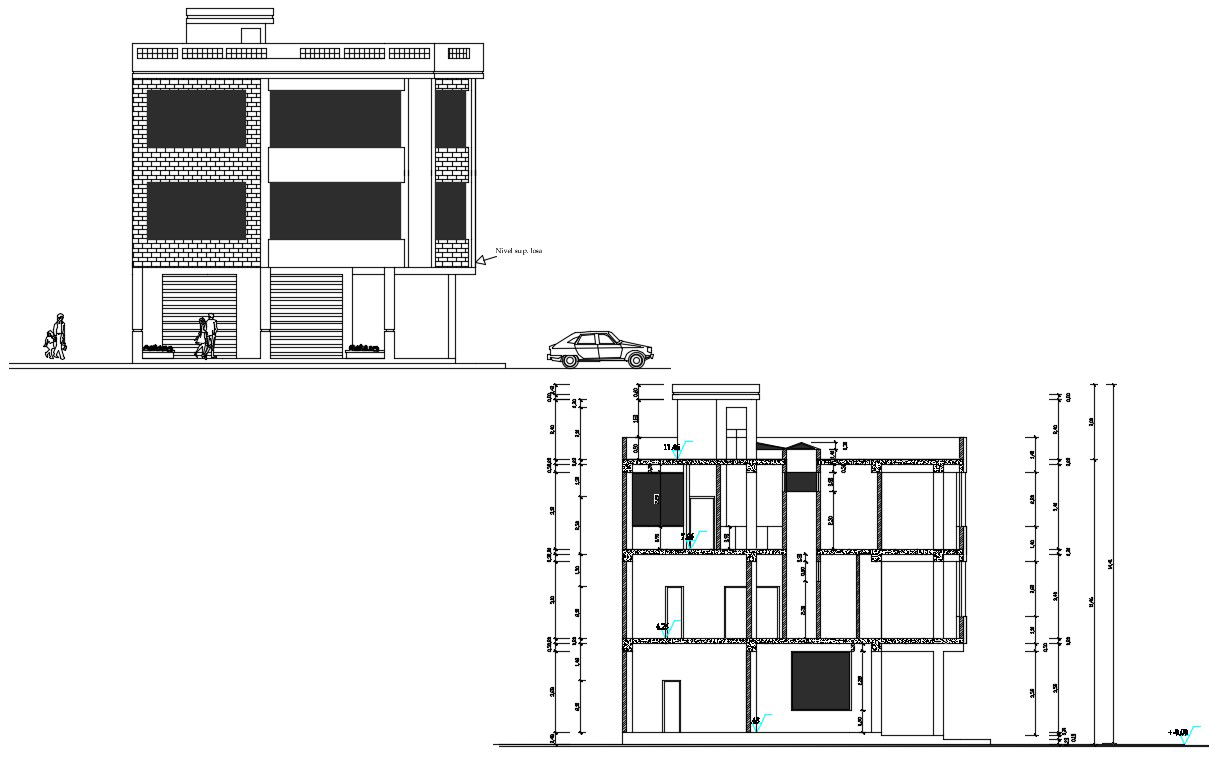House Building Design AutoCAD File
Description
House Building Design AutoCAD File; 2d CAD drawing of house elevation design and section plan with dimension detail in AutoCAD format. download AutoCAD file and get more detail about the residential house building project.
Uploaded by:
