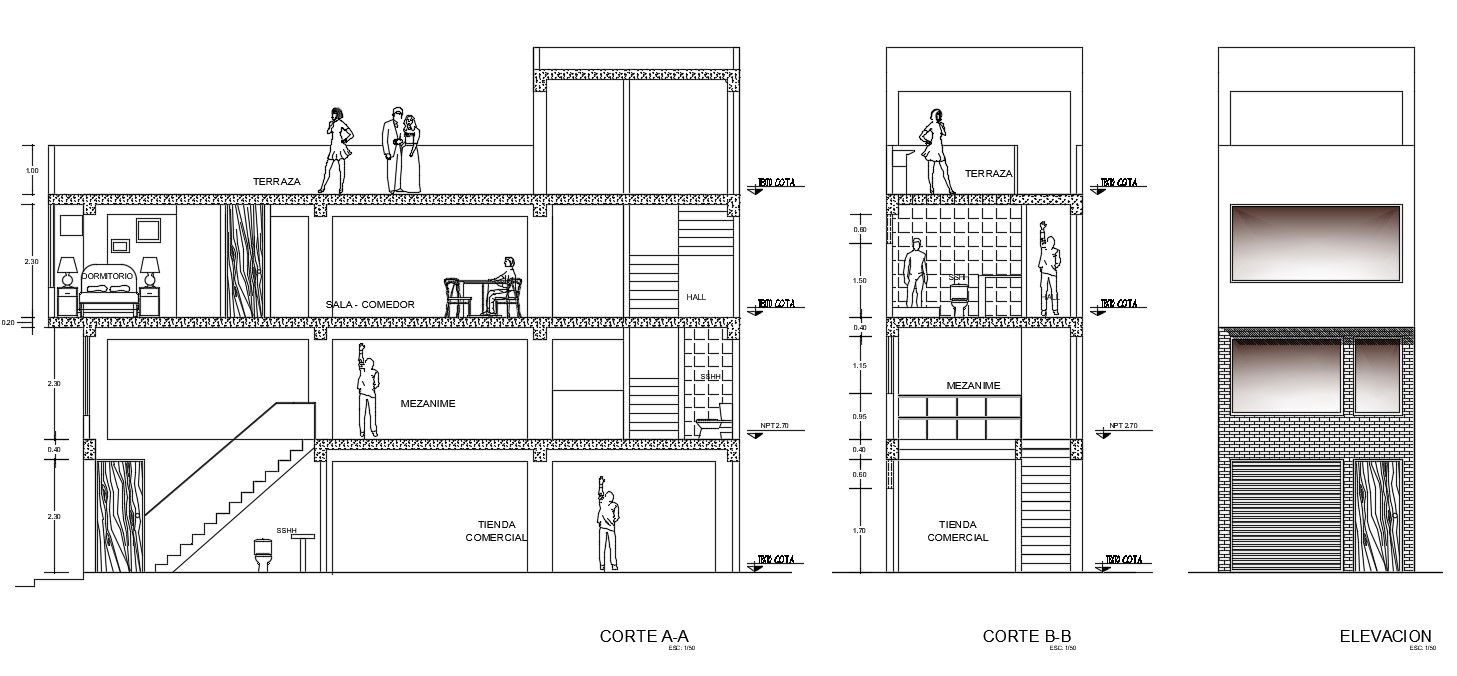3 Story House Building DWG File
Description
3 Story House Building DWG File; the architecture 3 story house building elevation design and cross-section plan with dimension detail and people block used in CAD drawing for improving the house CAD presentation.
Uploaded by:

