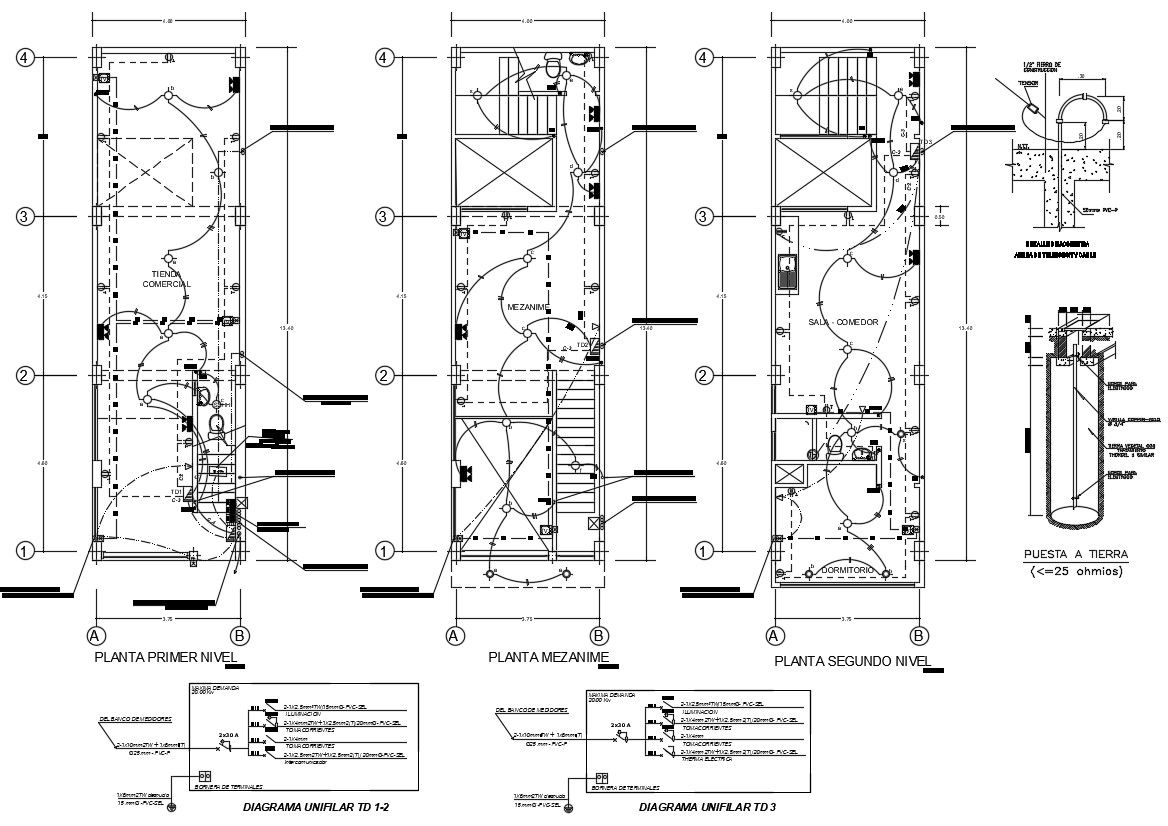House Electrical Wiring Plan
Description
House Electrical Wiring Plan DWG file; house electrical light fitting layout plan shows electrical installation details with earthing wire fuse circuits. download DWG file of house electrical wiring plan.
Uploaded by:
