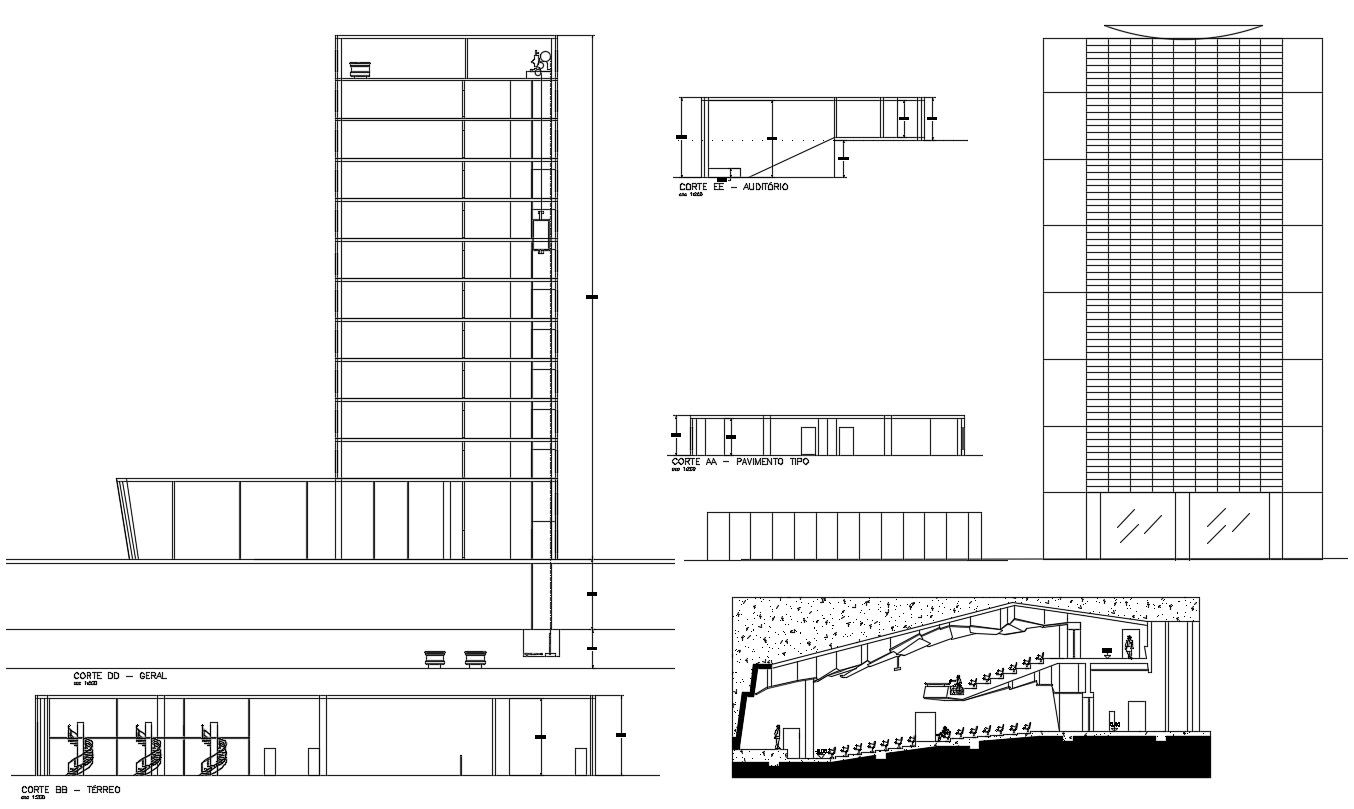Building Section And Elevation View DWG File
Description
Building Section And Elevation View DWG File; 2D CAD drawing of corporate building section plan and elevation design includes elevator detail, auditorium section plan, and front elevation design. download DWG file of corporate building project.
Uploaded by:

