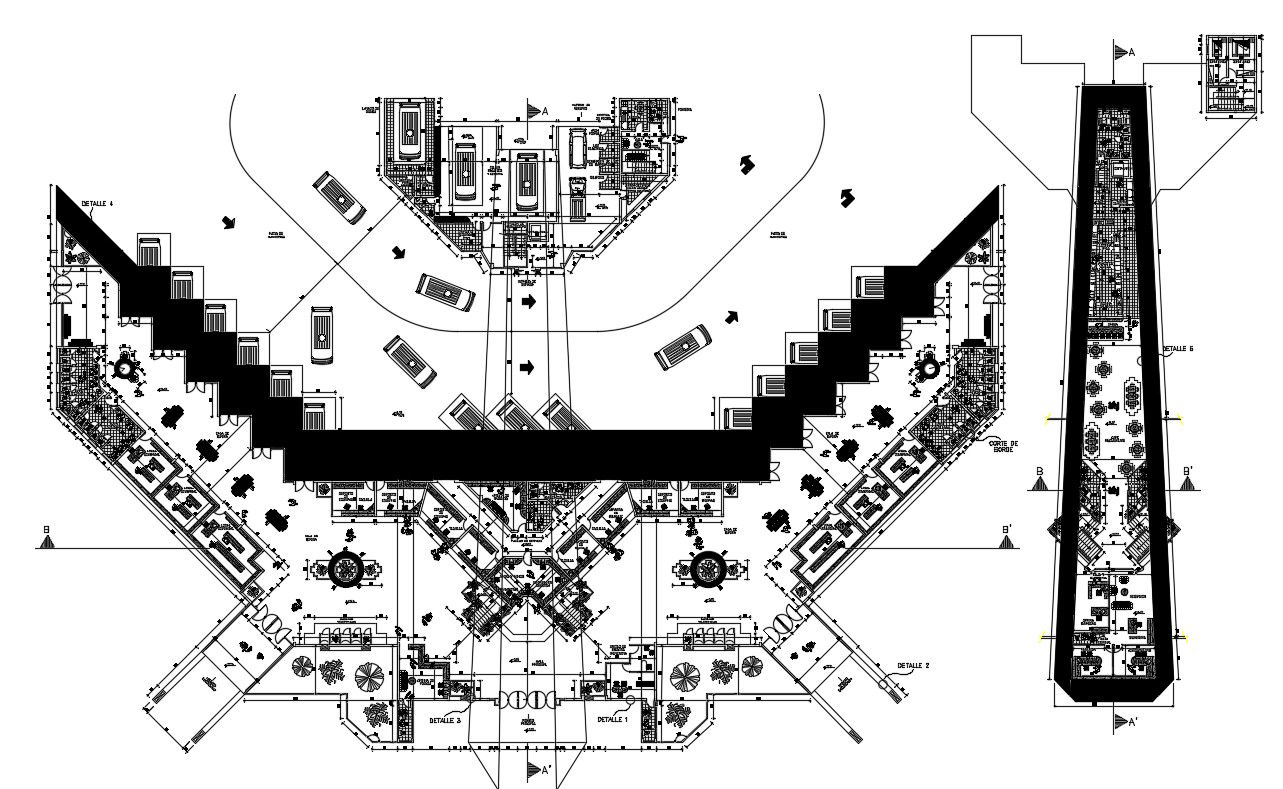Bus Terminal Plan DWG File
Description
Bus Terminal Plan DWG File; The architecture bus terminal layout plan includes office cabins, ticket windows, canteen, waining area, driver restroom, toilet and bus parking area with furniture detail.
Uploaded by:

