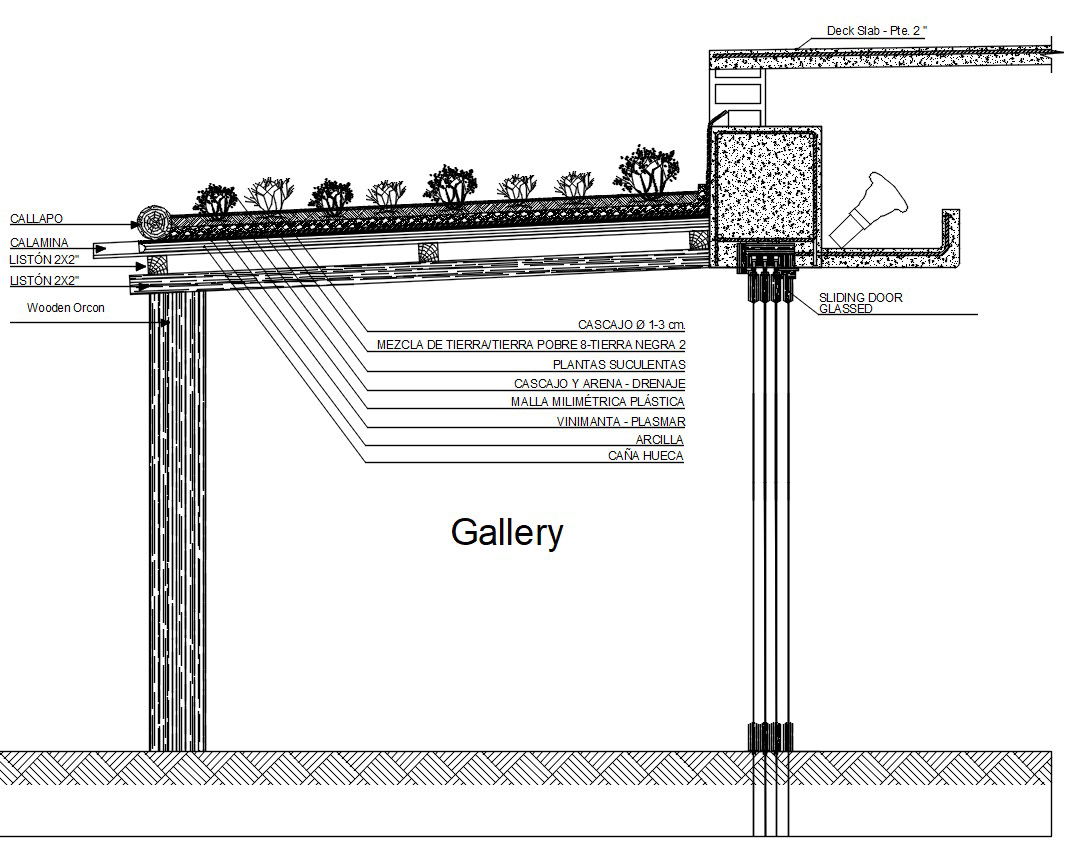Roof Top Garden DWG CAD Layout for Architects and Landscape Designers
Description
Detailed DWG CAD drawing of a rooftop garden, ideal for architects and landscape designers. Perfect for planning green spaces, plant layouts, terrace designs, and sustainable urban garden projects using AutoCAD.
Uploaded by:

