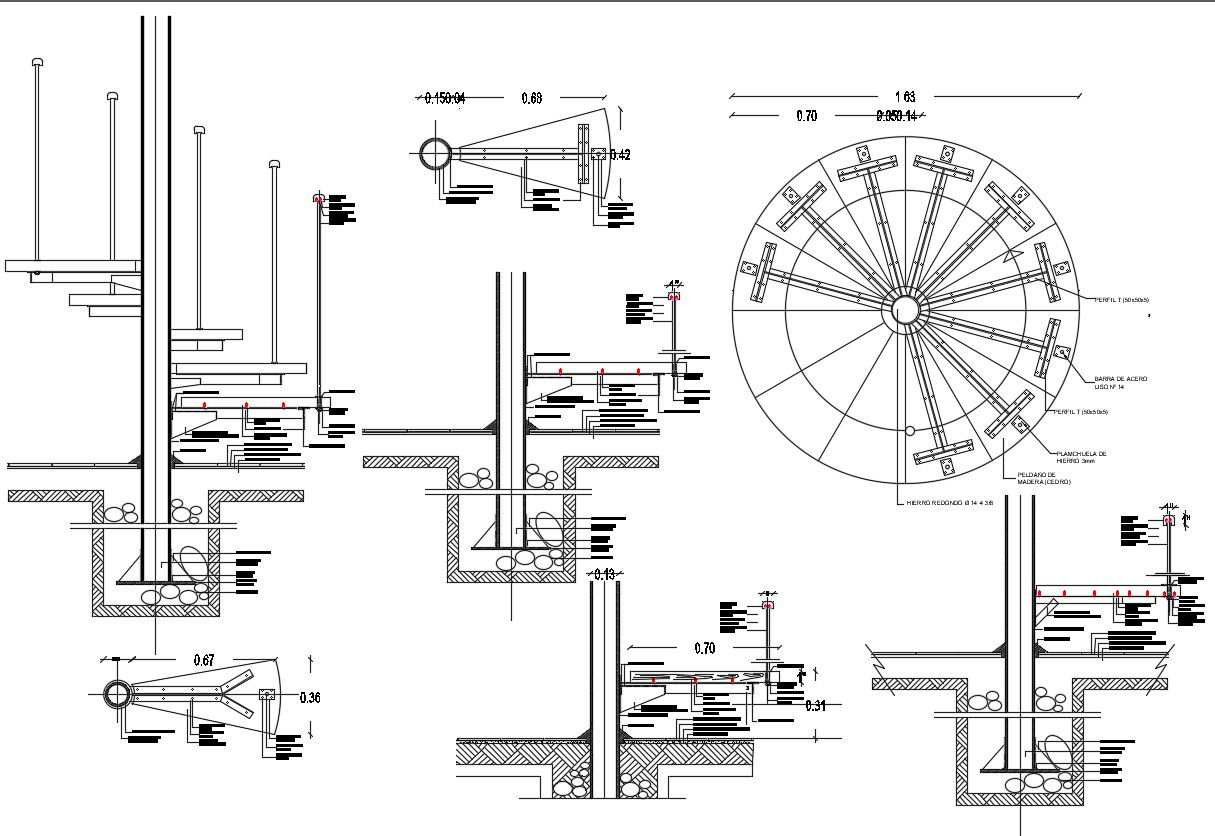Revolving Door Installation Plan
Description
Revolving Door Installation Plan DWG File; 2d CAD drawing of Revolving Door Installation plan section view with description and dimension detail. download DWG file of Revolving Door design.
File Type:
DWG
File Size:
211 KB
Category::
Dwg Cad Blocks
Sub Category::
Windows And Doors Dwg Blocks
type:
Gold
Uploaded by:

