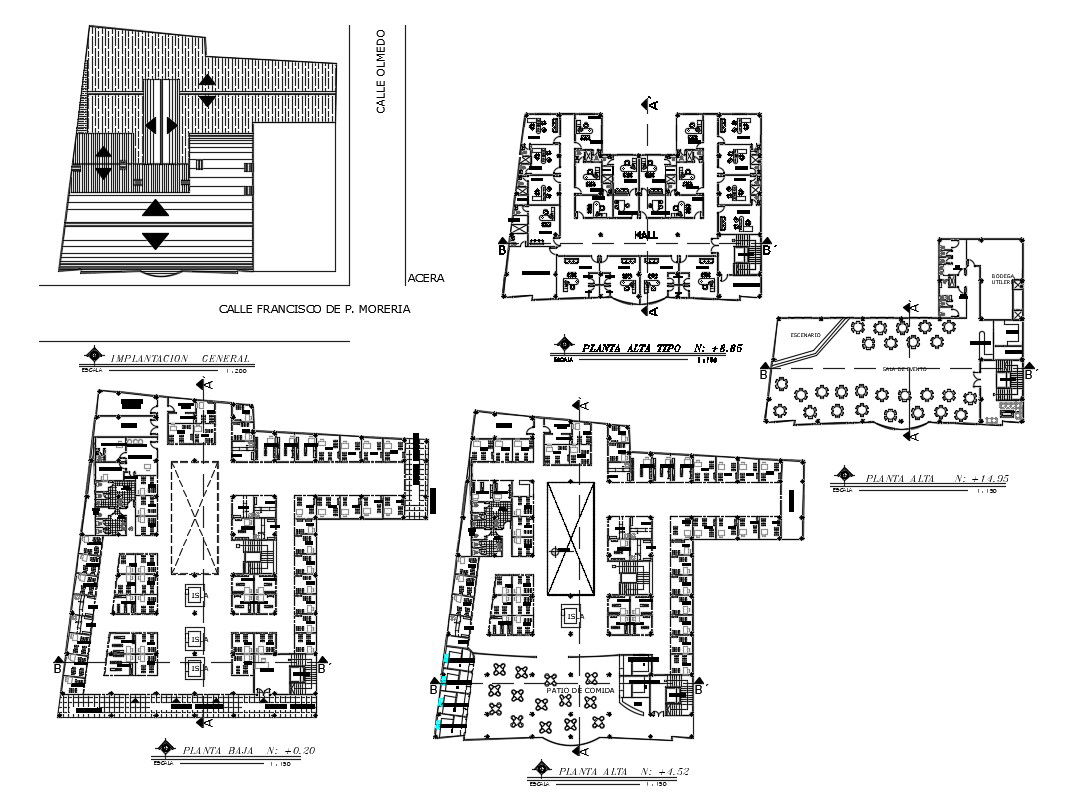Corporate Office Floor Plan DWG File
Description
Corporate Office Floor Plan DWG File; the architecture corporate office floor plan includes different floors with furniture plans shows restaurant and office cabins. download DWG file and get more details about the corporate office project.
Uploaded by:
