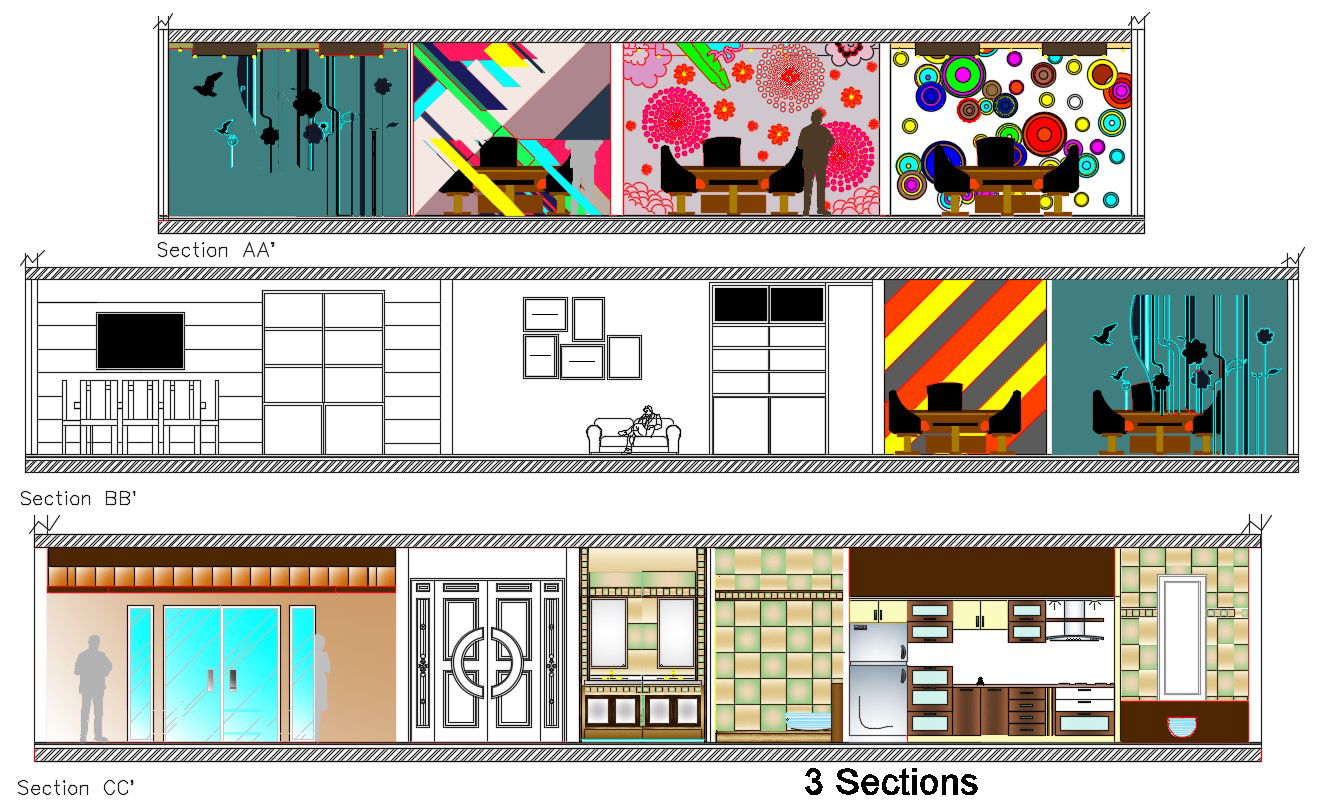House Interior Design DWG File
Description
House Interior Design DWG File; the interior design of house elevation design AutoCAD file includes all side elevation design with furniture detailing. download interior design project of house and learn required of interior design CAD drawing.
File Type:
DWG
File Size:
1 MB
Category::
Interior Design
Sub Category::
Bungalows Exterior And Interior Design
type:
Gold
Uploaded by:

