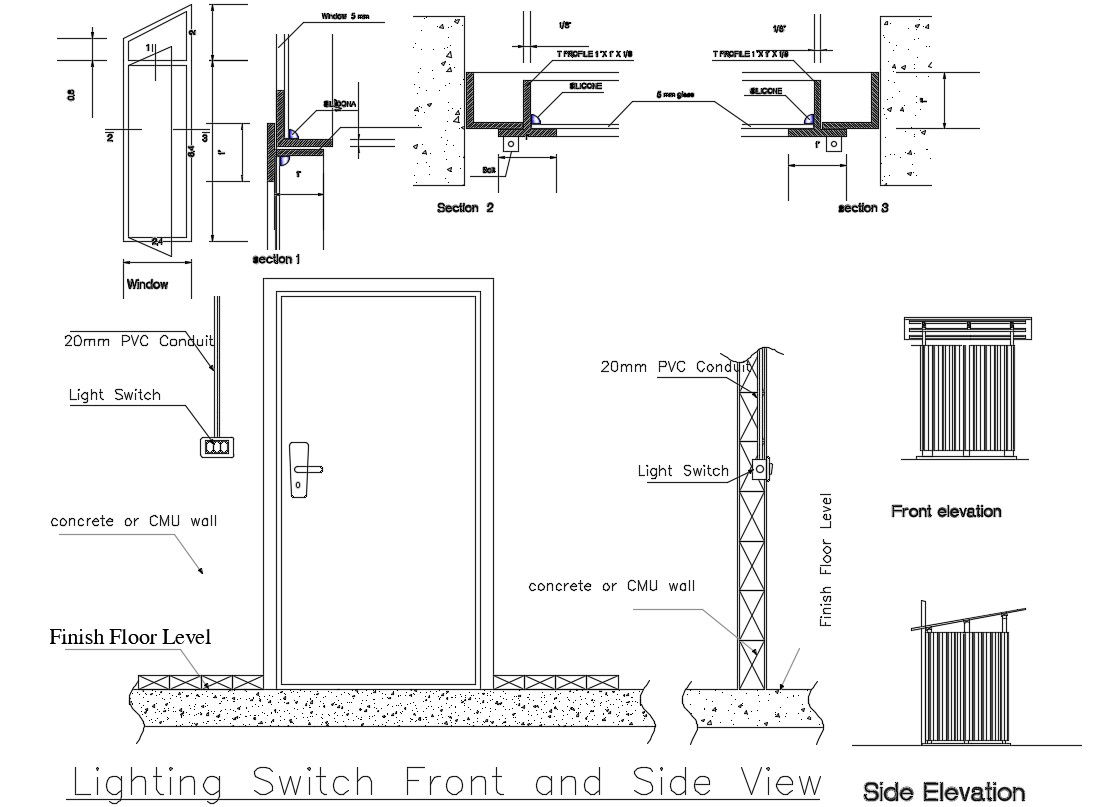Switch Board Installation AutoCAD Drawing
Description
Switch Board Installation AutoCAD Drawing; find here lighting switchboard front and side view with detailing. download free AutoCAD file of electrical switchboard installation detail.
Uploaded by:
