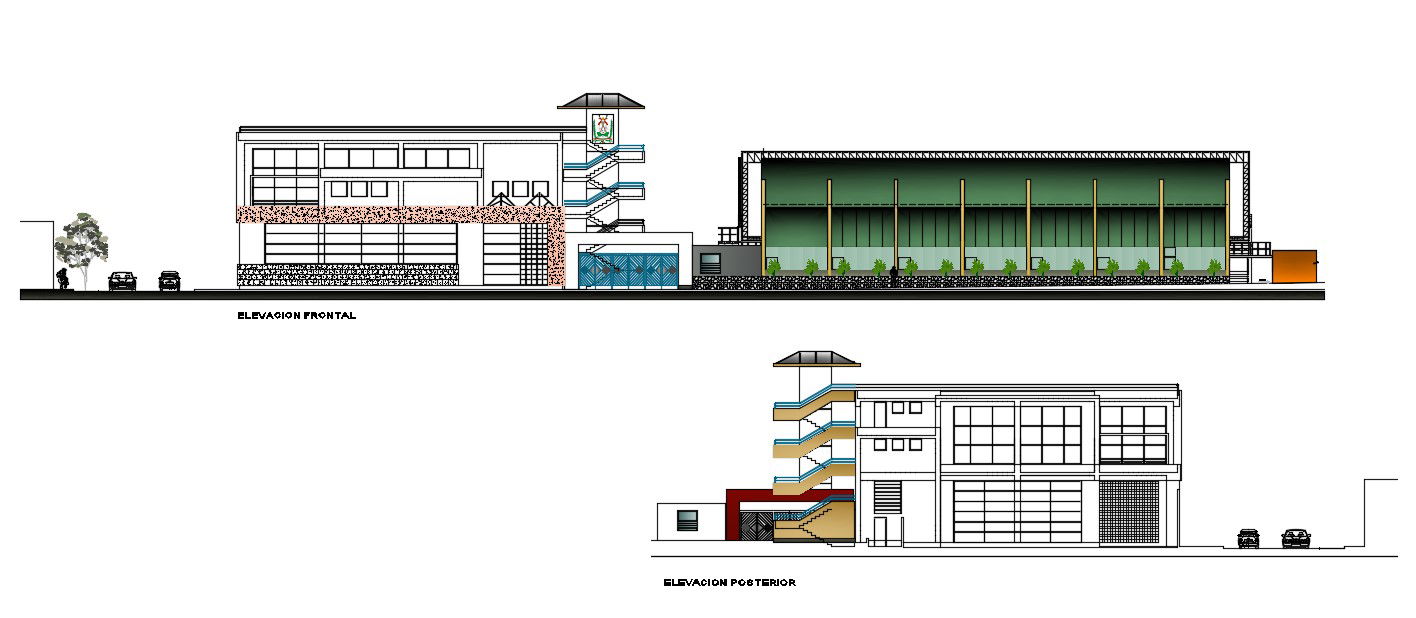Office Building Elevation Design AutoCAD File
Description
Office Building Elevation Design AutoCAD File; find here front side and back side office building elevation design in AutoCAD format. download office building DWG file and use this drawing for CAD presentation.
Uploaded by:
