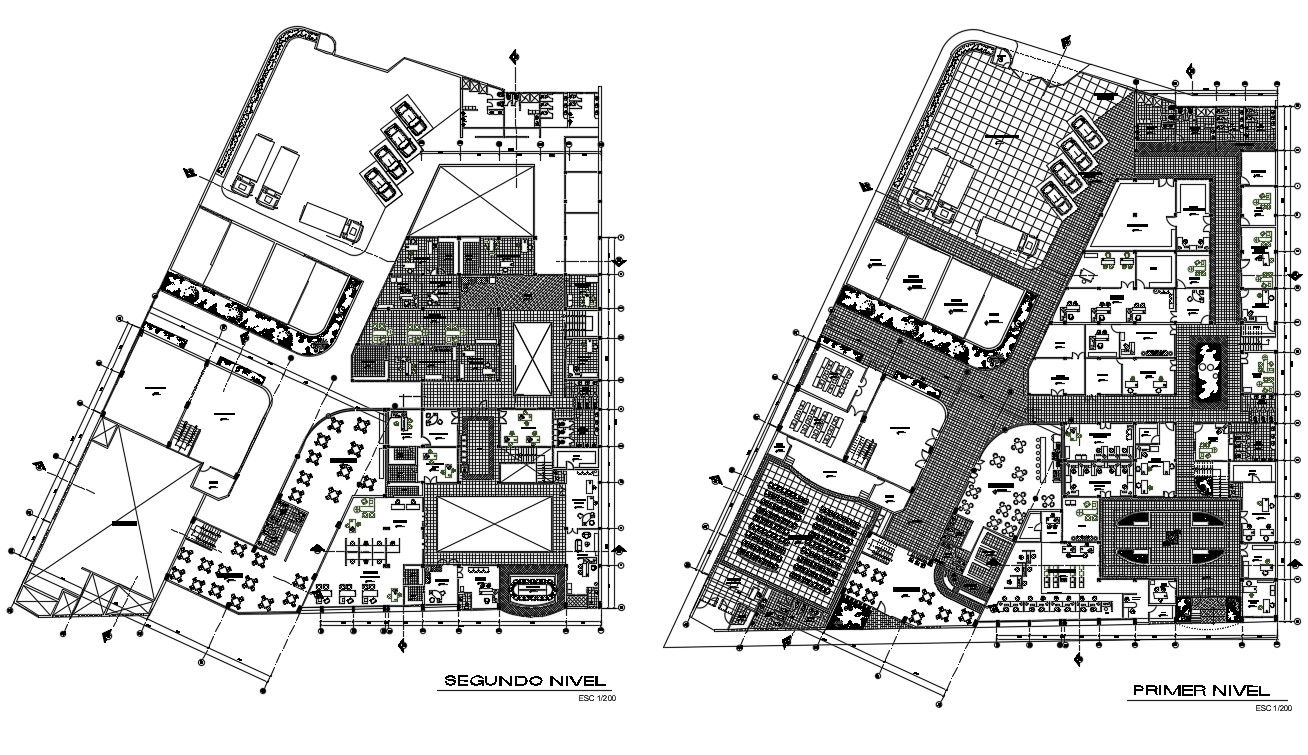Municipal Office Furnished Plan DWG File
Description
Municipal Office Furnished Plan DWG File; the architecture ground floor plan and first-floor plan of Municipal Office Furnished project. download AutoCAD file of government building project.
Uploaded by:
